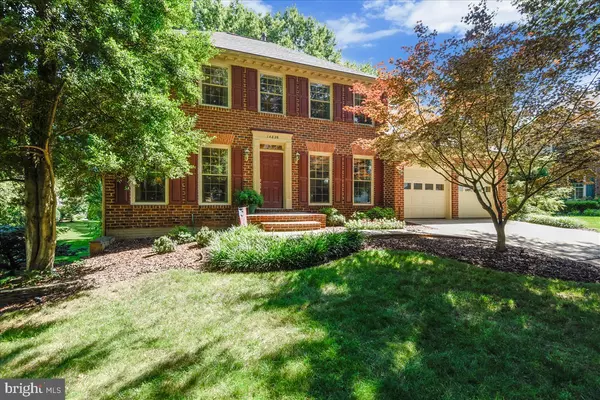For more information regarding the value of a property, please contact us for a free consultation.
14826 HUNTING PATH PL Centreville, VA 20120
Want to know what your home might be worth? Contact us for a FREE valuation!

Our team is ready to help you sell your home for the highest possible price ASAP
Key Details
Sold Price $710,000
Property Type Single Family Home
Sub Type Detached
Listing Status Sold
Purchase Type For Sale
Square Footage 3,543 sqft
Price per Sqft $200
Subdivision Lifestyle At Sully Station
MLS Listing ID VAFX1144320
Sold Date 08/31/20
Style Colonial
Bedrooms 4
Full Baths 2
Half Baths 1
HOA Fees $81/mo
HOA Y/N Y
Abv Grd Liv Area 2,672
Originating Board BRIGHT
Year Built 1987
Annual Tax Amount $6,705
Tax Year 2020
Lot Size 0.258 Acres
Acres 0.26
Property Description
With over $100K in improvements, this stunning Colonial is a home to be proud of! It has been impeccably updated, beautifully landscaped & is in turnkey condition! Hardie siding, wrapped wood trim, brand new roof, updated deck, stone walkway, landscape lighting, 5 inch gutters, gutter helmets & Trane HVAC are just a few of the notable features! On the main level, you will enjoy hardwood floors, a completely renovated kitchen with new cabinets & chef's grade appliances including Wolf, Thermador and Miele. The family room features a gas fireplace and access to the deck. The powder room has been recently updated. The living and dining rooms have hardwood floors. Deluxe millwork can be found throughout the main level, including baseboards, crown moulding, board and batten in the study and beadboard in the laundry & mudroom. On the upper level, you can enjoy four bedrooms. The owners suite has a sitting room and a spa-like master bath that has been completely updated with glassed in shower, separate vanities with granite counters & a separate tub. The recently updated hall bath layout makes sharing easy with two vanities, granite counter tops with two sinks and a separate water closet and shower. The sunny walkout basement offers a spacious recreation room, storage room and game table area. The current wood shop with egress window can easily be finished as 5th bedroom and there is a rough-in for a full bath. All of this, ideally located on a quiet cul-de-sac near 66, Dulles Toll Road, and other commuter options. Nearby, IAD, NRO, shopping, dining, parks and a country club.
Location
State VA
County Fairfax
Zoning 303
Rooms
Basement Connecting Stairway, Daylight, Full, Improved, Interior Access, Outside Entrance, Rough Bath Plumb, Space For Rooms, Sump Pump, Walkout Level, Windows, Workshop
Interior
Interior Features Attic, Built-Ins, Carpet, Ceiling Fan(s), Chair Railings, Combination Dining/Living, Combination Kitchen/Dining, Crown Moldings, Dining Area, Family Room Off Kitchen, Floor Plan - Traditional, Kitchen - Eat-In, Kitchen - Gourmet, Kitchen - Table Space, Primary Bath(s), Recessed Lighting, Soaking Tub, Stall Shower, Tub Shower, Upgraded Countertops, Wainscotting, Window Treatments, Wood Floors
Hot Water Natural Gas, 60+ Gallon Tank
Heating Central, Forced Air
Cooling Central A/C, Ceiling Fan(s)
Flooring Hardwood, Carpet, Ceramic Tile
Fireplaces Number 1
Fireplaces Type Brick, Equipment, Fireplace - Glass Doors, Gas/Propane, Mantel(s)
Equipment Built-In Microwave, Commercial Range, Dishwasher, Disposal, Dryer, Exhaust Fan, Oven - Wall, Range Hood, Refrigerator, Stainless Steel Appliances, Washer, Water Heater - High-Efficiency
Fireplace Y
Window Features Wood Frame,Storm,Skylights,Low-E
Appliance Built-In Microwave, Commercial Range, Dishwasher, Disposal, Dryer, Exhaust Fan, Oven - Wall, Range Hood, Refrigerator, Stainless Steel Appliances, Washer, Water Heater - High-Efficiency
Heat Source Natural Gas
Laundry Main Floor
Exterior
Exterior Feature Deck(s)
Parking Features Additional Storage Area, Garage - Front Entry, Garage Door Opener, Inside Access, Oversized
Garage Spaces 2.0
Amenities Available Basketball Courts, Common Grounds, Community Center, Pool - Outdoor, Swimming Pool, Tennis Courts, Tot Lots/Playground
Water Access N
Roof Type Architectural Shingle
Accessibility None
Porch Deck(s)
Attached Garage 2
Total Parking Spaces 2
Garage Y
Building
Lot Description Cul-de-sac, Front Yard, Landscaping, Level, No Thru Street, Premium, Rear Yard
Story 3
Foundation Slab
Sewer Public Sewer
Water Public
Architectural Style Colonial
Level or Stories 3
Additional Building Above Grade, Below Grade
Structure Type Dry Wall
New Construction N
Schools
Elementary Schools Cub Run
Middle Schools Stone
High Schools Westfield
School District Fairfax County Public Schools
Others
HOA Fee Include Common Area Maintenance,Management,Pool(s),Trash,Snow Removal
Senior Community No
Tax ID 0434 05 0029
Ownership Fee Simple
SqFt Source Assessor
Acceptable Financing Cash, Conventional, Negotiable, VA
Horse Property N
Listing Terms Cash, Conventional, Negotiable, VA
Financing Cash,Conventional,Negotiable,VA
Special Listing Condition Standard
Read Less

Bought with Ann E Romer • Weichert, REALTORS



