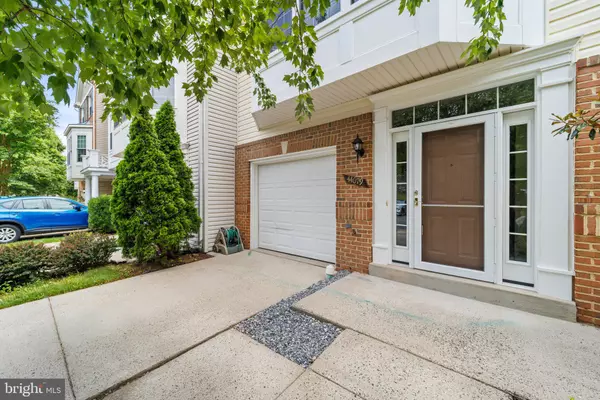For more information regarding the value of a property, please contact us for a free consultation.
44079 RISING SUN TER Ashburn, VA 20147
Want to know what your home might be worth? Contact us for a FREE valuation!

Our team is ready to help you sell your home for the highest possible price ASAP
Key Details
Sold Price $545,000
Property Type Townhouse
Sub Type Interior Row/Townhouse
Listing Status Sold
Purchase Type For Sale
Square Footage 2,418 sqft
Price per Sqft $225
Subdivision Ashbrook Village
MLS Listing ID VALO2022564
Sold Date 07/22/22
Style Other
Bedrooms 3
Full Baths 2
Half Baths 2
HOA Fees $113/mo
HOA Y/N Y
Abv Grd Liv Area 2,418
Originating Board BRIGHT
Year Built 1995
Annual Tax Amount $5,699
Tax Year 2021
Lot Size 1,742 Sqft
Acres 0.04
Property Description
Overlooking the lake in Ashburn Village, this 3 bedroom, 2 baths, 2 half bath townhouse provides the perfect location to call home. Minutes to shopping, trails and commuter routes. The walk-inlevel has a one-car garage, a large foyer and a nice sized rec room with access to a cute patio area, a half-bath and a gas fireplace. The laundry is also located on this floor. The main level has hardwood floors throughout offering a open living room and dining area with custom built-ins, as well as a nice sized eat-in kitchen, cozy seating area. The second half bath is conveniently located off the staircase. Access to a lovely deck from the living room to enjoy the views of the lake. The primary bedroom has a nice sized walk -in closet, bath with double sinks, soaking tub and separate shower. Two nice sized bedrooms with a full bath complete the floorplan. Newer updates include windows, roof, siding, HVAC and water heater.
Location
State VA
County Loudoun
Zoning PDH4
Rooms
Other Rooms Living Room, Dining Room, Kitchen, Laundry, Recreation Room, Utility Room
Interior
Hot Water Electric
Heating Central
Cooling Central A/C
Fireplaces Number 1
Fireplace Y
Heat Source Electric
Laundry Basement
Exterior
Parking Features Garage - Front Entry, Garage Door Opener
Garage Spaces 2.0
Water Access N
Roof Type Architectural Shingle
Accessibility None
Attached Garage 1
Total Parking Spaces 2
Garage Y
Building
Lot Description Backs - Open Common Area, Pond
Story 3
Foundation Slab
Sewer Public Sewer
Water Public
Architectural Style Other
Level or Stories 3
Additional Building Above Grade, Below Grade
New Construction N
Schools
School District Loudoun County Public Schools
Others
Senior Community No
Tax ID 087495678000
Ownership Fee Simple
SqFt Source Assessor
Acceptable Financing Cash, Conventional, FHA, VA
Listing Terms Cash, Conventional, FHA, VA
Financing Cash,Conventional,FHA,VA
Special Listing Condition Standard
Read Less

Bought with Venugopal Ravva • Maram Realty, LLC



