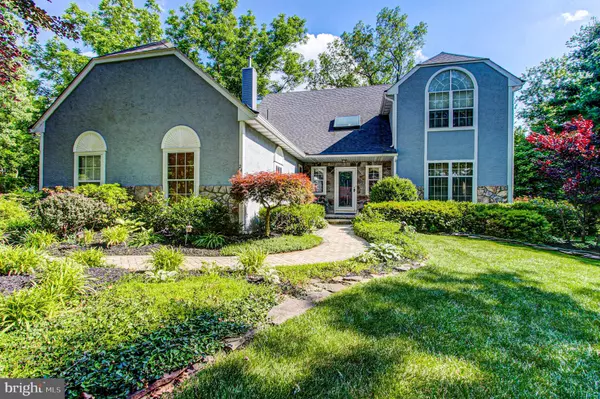For more information regarding the value of a property, please contact us for a free consultation.
24 ANDREW LN Lansdale, PA 19446
Want to know what your home might be worth? Contact us for a FREE valuation!

Our team is ready to help you sell your home for the highest possible price ASAP
Key Details
Sold Price $665,000
Property Type Single Family Home
Sub Type Detached
Listing Status Sold
Purchase Type For Sale
Square Footage 2,728 sqft
Price per Sqft $243
Subdivision Meadow Glen
MLS Listing ID PAMC2042478
Sold Date 08/26/22
Style Colonial
Bedrooms 5
Full Baths 3
Half Baths 1
HOA Y/N N
Abv Grd Liv Area 2,428
Originating Board BRIGHT
Year Built 1986
Annual Tax Amount $7,670
Tax Year 2021
Lot Size 1.849 Acres
Acres 1.85
Lot Dimensions 80.00 x 0.00
Property Description
Welcome to 24 Andrew Lane! This lovely home is situated on almost 2 exquisitely landscaped acres, in the serene neighborhood of Meadow Glen. Tucked away on a quiet street, yet conveniently located close to shopping, dining, and entertainment. Not to mention easy access to major highways. With over 2,400 square feet, this 4 bedroom 2 bath colonial offers so much in space and improvements. Not to mention the fact that there is an IN LAW SUITE with separate entrance! As you enter this home, notice the EP Henry hardscaping, the beautiful gardens and inviting front door. These long term owners have lovingly upgraded this home over the years with new flooring, crown molding, and decorative wainscoting. Just off the foyer is the formal living room with crown molding. Enter into the Dining room large enough to accommodate family gatherings. The kitchen, with custom cabinetry to the ceiling with crown molding is warm and inviting. Granite countertops. The breakfast nook overlooks the expansive backyard. The kitchen flows into the upgraded family room addition with beautiful brick fireplace (gas) and custom built-ins. The Family room is open to the updated Kitchen and showcases the oversized deck with plenty of window seating to enjoy a good book or meditation. The back yard gardens have been meticulously maintained over the years! This home includes a large laundry room/mud room and access to the in-law suite with sitting area, full kitchen and full bath. The 2nd floor encompasses 4 very spacious bedrooms and the hall bath. Primary bedroom suite includes a gorgeous primary bath with custom cabinetry and spa like shower. The basement is partially finished and can be updated to new owner's tastes. Don't miss this beautiful, one of a kind home! Schedule your appointment today!
Sellers are offering an America's Preferred One Year Home Warranty for buyer peace of mind!
Location
State PA
County Montgomery
Area Montgomery Twp (10646)
Zoning RES
Rooms
Other Rooms Living Room, Dining Room, Primary Bedroom, Kitchen, Family Room, Basement, In-Law/auPair/Suite, Laundry, Primary Bathroom, Full Bath, Additional Bedroom
Basement Partially Finished
Main Level Bedrooms 1
Interior
Interior Features Built-Ins, Crown Moldings, Family Room Off Kitchen, Formal/Separate Dining Room, Kitchen - Eat-In, Kitchen - Gourmet, Stall Shower, Tub Shower, Upgraded Countertops, Wainscotting, Window Treatments
Hot Water Natural Gas
Heating Forced Air, Heat Pump(s)
Cooling Central A/C
Fireplaces Number 1
Fireplaces Type Gas/Propane
Fireplace Y
Heat Source Natural Gas
Exterior
Waterfront N
Water Access N
Accessibility None
Parking Type Driveway, On Street
Garage N
Building
Story 2
Foundation Crawl Space
Sewer Public Sewer
Water Public
Architectural Style Colonial
Level or Stories 2
Additional Building Above Grade, Below Grade
New Construction N
Schools
School District North Penn
Others
Senior Community No
Tax ID 46-00-00002-267
Ownership Fee Simple
SqFt Source Assessor
Acceptable Financing Cash, Conventional, FHA, VA
Listing Terms Cash, Conventional, FHA, VA
Financing Cash,Conventional,FHA,VA
Special Listing Condition Standard
Read Less

Bought with Diane M Reddington • Coldwell Banker Realty
GET MORE INFORMATION




