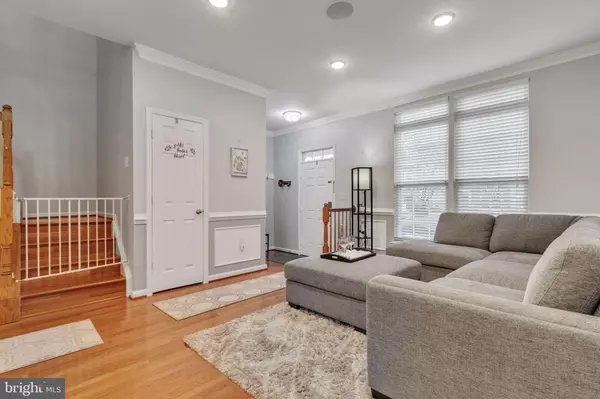For more information regarding the value of a property, please contact us for a free consultation.
5904 JOVET WAY Centreville, VA 20120
Want to know what your home might be worth? Contact us for a FREE valuation!

Our team is ready to help you sell your home for the highest possible price ASAP
Key Details
Sold Price $530,000
Property Type Townhouse
Sub Type End of Row/Townhouse
Listing Status Sold
Purchase Type For Sale
Square Footage 1,678 sqft
Price per Sqft $315
Subdivision Woodgate Crossing
MLS Listing ID VAFX1188222
Sold Date 04/21/21
Style Colonial
Bedrooms 3
Full Baths 3
Half Baths 1
HOA Fees $121/mo
HOA Y/N Y
Abv Grd Liv Area 1,678
Originating Board BRIGHT
Year Built 1997
Annual Tax Amount $4,540
Tax Year 2021
Lot Size 1,525 Sqft
Acres 0.04
Property Description
Beautifully-updated townhouse in Woodgate Crossing. Much larger than it appears!! Meticulously-maintained and Updated by Owners,4BR, 3 1/2 Bath, 3 Fully Finished Levels. Wood Floors on both Main and Upper Level. Bright and Open Floorplan throughout Main Level. Kitchen remodeled more than 50K in updates in 2020 w/ new stainless appliances, crown molding, great features, Granite countertops, beautiful new Cabinets. Eat-in island. Ceramic floor. Walks out to the Deck updated with updated Trex, w/ update glass door 2019. Fully Fenced in Backyard with shed* Spacious Master Bedroom with Vaulted ceilings. Walk-in closet with an extra Huge Custom Closet Design 2018, Master Bathroom features Dual-vanity, Soaking Tub, and Separate Shower. New half bath and 2nd bathroom remodeled. Lower Level features, Finished walk-up basement w. fireplace /with ceramic title with a Full Bathroom, large Den with laminate /Bedroom/Home Office and Huge Recreation Room. Lof upgrades, 2 Reserved parking spots (right in front of home #93 #94) * Bar not convey. New Gutters 2020, New Roof 2020, New Water Heater 2021, Recess lights 2020. Community Amenities include: Pool, Tot Lot and Basketball/Tennis courts, Excellent location near I-66, Route 29, and several shopping centers
Location
State VA
County Fairfax
Zoning 308
Rooms
Other Rooms Basement, Bathroom 3
Basement Full
Interior
Interior Features Breakfast Area, Dining Area, Wood Floors, Upgraded Countertops, Recessed Lighting, Ceiling Fan(s), Crown Moldings, Kitchen - Eat-In, Kitchen - Island, Walk-in Closet(s), WhirlPool/HotTub
Hot Water Natural Gas
Heating Heat Pump(s)
Cooling Central A/C
Flooring Carpet, Hardwood
Fireplaces Number 1
Fireplaces Type Fireplace - Glass Doors
Equipment Built-In Microwave, Cooktop, Dishwasher, Disposal, Dryer, Exhaust Fan, Energy Efficient Appliances, Oven - Self Cleaning, Oven - Wall, Stainless Steel Appliances, ENERGY STAR Dishwasher, ENERGY STAR Refrigerator, Water Heater - High-Efficiency, Washer
Furnishings No
Fireplace Y
Appliance Built-In Microwave, Cooktop, Dishwasher, Disposal, Dryer, Exhaust Fan, Energy Efficient Appliances, Oven - Self Cleaning, Oven - Wall, Stainless Steel Appliances, ENERGY STAR Dishwasher, ENERGY STAR Refrigerator, Water Heater - High-Efficiency, Washer
Heat Source Natural Gas
Laundry Basement, Has Laundry, Lower Floor, Dryer In Unit, Washer In Unit
Exterior
Exterior Feature Deck(s)
Parking On Site 2
Amenities Available Pool - Outdoor, Basketball Courts, Common Grounds, Tennis Courts
Water Access N
Accessibility None
Porch Deck(s)
Garage N
Building
Story 3
Sewer Public Sewer
Water Public
Architectural Style Colonial
Level or Stories 3
Additional Building Above Grade, Below Grade
New Construction N
Schools
Elementary Schools London Towne
Middle Schools Stone
High Schools Westfield
School District Fairfax County Public Schools
Others
HOA Fee Include Trash
Senior Community No
Tax ID 0543 24 0094
Ownership Fee Simple
SqFt Source Assessor
Security Features Carbon Monoxide Detector(s),Smoke Detector
Acceptable Financing Conventional
Listing Terms Conventional
Financing Conventional
Special Listing Condition Standard
Read Less

Bought with Keri K Shull • Optime Realty



