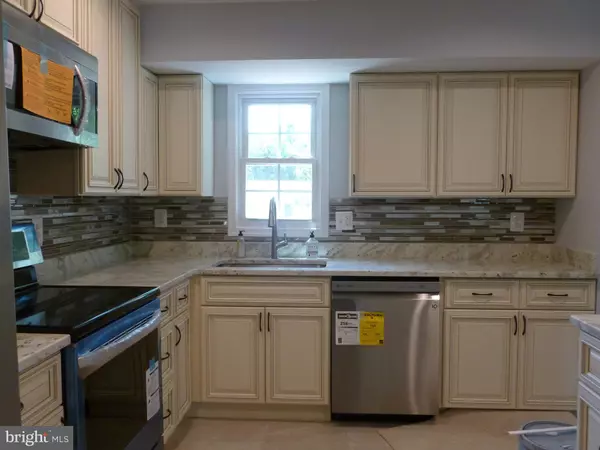For more information regarding the value of a property, please contact us for a free consultation.
5529 COROT CT Fairfax, VA 22032
Want to know what your home might be worth? Contact us for a FREE valuation!

Our team is ready to help you sell your home for the highest possible price ASAP
Key Details
Sold Price $595,400
Property Type Single Family Home
Sub Type Detached
Listing Status Sold
Purchase Type For Sale
Square Footage 2,200 sqft
Price per Sqft $270
Subdivision Burke Centre
MLS Listing ID VAFX1140316
Sold Date 08/14/20
Style Split Foyer
Bedrooms 5
Full Baths 3
HOA Fees $73/qua
HOA Y/N Y
Abv Grd Liv Area 1,100
Originating Board BRIGHT
Year Built 1977
Annual Tax Amount $5,520
Tax Year 2020
Lot Size 7,081 Sqft
Acres 0.16
Property Description
ABSOLUTELY GORGEOUS! Completely renovated 5 Bedroom / 3 bath Split Foyer on beautiful lot. Renovations includes interior as well as exterior. Renovations include NEW wide-plank hardwood floors, NEW ceramic tile, NEW carpeting, NEW redesigned kitchen that includes NEW 42 in. cabinets, granite counter-tops and NEW stainless steel appliances. NEW bathrooms with all new fixtures such as NEW vanities, NEW light fixtures and NEW Toilets. Additional features include NEW interior doors, NEW recessed lights and NEW Chandelier in the dining room as well as fans in all bedrooms. Crown molding throughout the main level enhance the lovely grey paint. Finished Basement has large family / recreation room, laundry as well as full bathroom - very spacious lower level with Sliding Glass door leading to large fenced backyard! Great location- close to Shopping, Dining and 495.
Location
State VA
County Fairfax
Zoning 370
Rooms
Other Rooms Living Room, Dining Room, Primary Bedroom, Bedroom 2, Bedroom 3, Bedroom 4, Bedroom 5, Kitchen, Family Room, Basement, Laundry, Utility Room
Basement Connecting Stairway, Daylight, Full, Fully Finished, Heated, Outside Entrance, Partially Finished, Rear Entrance, Side Entrance, Walkout Level, Windows
Main Level Bedrooms 3
Interior
Interior Features Attic, Carpet, Ceiling Fan(s), Combination Dining/Living, Crown Moldings, Floor Plan - Open, Formal/Separate Dining Room, Kitchen - Gourmet, Primary Bath(s), Recessed Lighting, Upgraded Countertops, Wood Floors
Hot Water Electric
Heating Ceiling, Forced Air
Cooling Ceiling Fan(s), Central A/C
Flooring Carpet, Ceramic Tile, Hardwood
Equipment Built-In Microwave, Dishwasher, Disposal, Dryer - Electric, Energy Efficient Appliances, ENERGY STAR Clothes Washer, ENERGY STAR Dishwasher, Icemaker, Oven - Self Cleaning, Oven/Range - Electric, Refrigerator, Stainless Steel Appliances, Stove, Water Heater
Furnishings No
Fireplace N
Window Features Screens
Appliance Built-In Microwave, Dishwasher, Disposal, Dryer - Electric, Energy Efficient Appliances, ENERGY STAR Clothes Washer, ENERGY STAR Dishwasher, Icemaker, Oven - Self Cleaning, Oven/Range - Electric, Refrigerator, Stainless Steel Appliances, Stove, Water Heater
Heat Source Electric
Laundry Basement
Exterior
Exterior Feature Deck(s), Patio(s)
Fence Wood
Water Access N
Roof Type Architectural Shingle,Asphalt
Accessibility None
Porch Deck(s), Patio(s)
Garage N
Building
Lot Description Cul-de-sac, Front Yard, No Thru Street, Rear Yard
Story 2
Foundation Slab
Sewer Public Sewer
Water Public
Architectural Style Split Foyer
Level or Stories 2
Additional Building Above Grade, Below Grade
New Construction N
Schools
School District Fairfax County Public Schools
Others
HOA Fee Include Trash
Senior Community No
Tax ID 0772 07 0053
Ownership Fee Simple
SqFt Source Assessor
Security Features Smoke Detector
Special Listing Condition Standard
Read Less

Bought with Dana K Boyle • RE/MAX Allegiance



