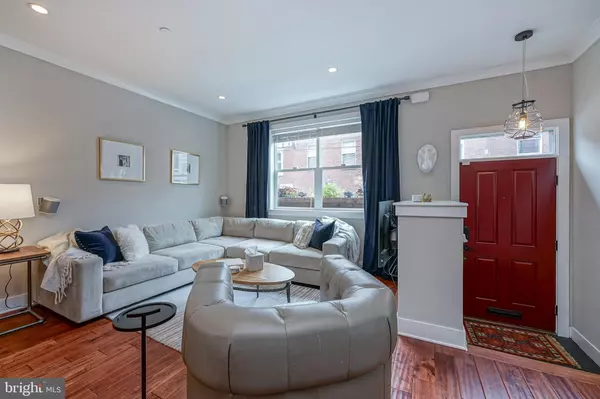For more information regarding the value of a property, please contact us for a free consultation.
411 WATKINS ST Philadelphia, PA 19148
Want to know what your home might be worth? Contact us for a FREE valuation!

Our team is ready to help you sell your home for the highest possible price ASAP
Key Details
Sold Price $558,000
Property Type Townhouse
Sub Type Interior Row/Townhouse
Listing Status Sold
Purchase Type For Sale
Square Footage 2,783 sqft
Price per Sqft $200
Subdivision Dickinson Narrows
MLS Listing ID PAPH948704
Sold Date 01/29/21
Style Straight Thru
Bedrooms 3
Full Baths 2
Half Baths 1
HOA Y/N N
Abv Grd Liv Area 2,783
Originating Board BRIGHT
Year Built 2016
Annual Tax Amount $1,468
Tax Year 2020
Lot Size 1,017 Sqft
Acres 0.02
Lot Dimensions 18.00 x 56.50
Property Description
Welcome home! This impeccably maintained and stylish 3 BD / 2.5 BA home was built in 2016, and includes an 18 ft wide floor plan, modern open staircase, rooftop terrace, a finished basement, and more! Framed by a handsome brick facade, the spacious home opens to a vestibule area with tile floor. Continue through to a wide open living and dining room lined with beautiful wood floors, crown molding, 9' ceilings throughout, and a double front window allowing for tons of natural light. The contemporary kitchen includes ample cabinetry, stainless steel appliances, quartz countertops, tile backsplash, wood shelving, large custom pantry and sliding door access to a fantastic rear patio with space to entertain, and optimal privacy. On the second floor, find two bedrooms with immense closet space and a full tile bathroom, complete with a deep soaking tub, tile floor and modern vanity. The third floor features the Primary Suite with wood flooring, 2 double windows with open air views, a large walk-in closet, and upgraded full bath. Off the third floor hallway, find access to a spacious terrace (approx. 17'x17') with City and sky views- the perfect spot for relaxing evening and gatherings. Downstairs, a finished basement offers laundry, mechanicals, storage and a generous family room/den/office in the back. Dual zone cooling and heating for optimal comfort. Located in a prime Dickinson Narrows location, voted one of the top areas for growth and the second "Hottest" neighborhood in the entire nation by Redfin in 2015. Conveniently located close to parks, restaurants, transportation, and Center City, with quick highway access, and more. 6 years left remaining on tax abatement! Contact co-listing agent for more info.
Location
State PA
County Philadelphia
Area 19148 (19148)
Zoning RSA5
Rooms
Basement Fully Finished
Main Level Bedrooms 3
Interior
Hot Water Natural Gas
Heating Forced Air
Cooling Central A/C
Heat Source Natural Gas
Laundry Basement
Exterior
Water Access N
Accessibility None
Garage N
Building
Story 3
Sewer Public Sewer
Water Public
Architectural Style Straight Thru
Level or Stories 3
Additional Building Above Grade, Below Grade
New Construction N
Schools
School District The School District Of Philadelphia
Others
Senior Community No
Tax ID 011369612
Ownership Fee Simple
SqFt Source Assessor
Special Listing Condition Standard
Read Less

Bought with Karrie Gavin • Elfant Wissahickon-Rittenhouse Square



