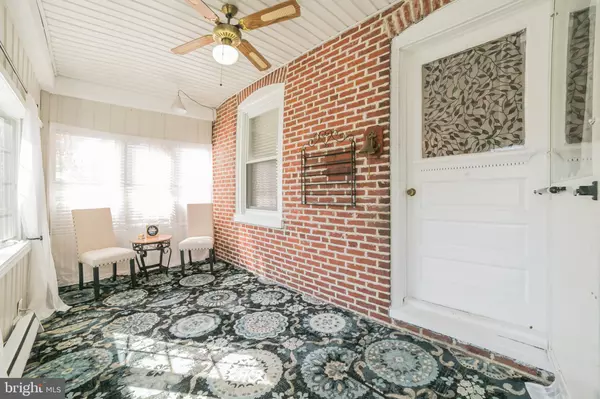For more information regarding the value of a property, please contact us for a free consultation.
328 WALNUT ST Clifton Heights, PA 19018
Want to know what your home might be worth? Contact us for a FREE valuation!

Our team is ready to help you sell your home for the highest possible price ASAP
Key Details
Sold Price $162,000
Property Type Single Family Home
Sub Type Twin/Semi-Detached
Listing Status Sold
Purchase Type For Sale
Square Footage 1,669 sqft
Price per Sqft $97
Subdivision None Available
MLS Listing ID PADE518204
Sold Date 07/23/20
Style Straight Thru
Bedrooms 4
Full Baths 1
HOA Y/N N
Abv Grd Liv Area 1,669
Originating Board BRIGHT
Year Built 1920
Annual Tax Amount $4,541
Tax Year 2019
Lot Size 3,267 Sqft
Acres 0.08
Lot Dimensions 25.00 x 150.00
Property Description
Welcome to 328 Walnut Street in Clifton Heights. This spacious, beautiful, 4 BDRM twin sits in the heart of the borough and is within walking distance to local parks, the Clifton field, schools (public and private), stores, and public transportation. The exterior of this home boasts a well-manicured front lawn w/ mature shrubs and bushes, ample shared driveway parking, a freshly painted side deck, and a long fenced rear yard w/ storage shed and seating area w/ firepit. Enter home through the heated enclosed porch w/ replacement windows and exposed brick wall. The charming original wood door leads to living room w/ refinished pine hardwoods, tasteful paint, and crown molding. Sun filled formal dining room includes wainscoting and a lovely brushed nickel light fixture. Updated E/I kitchen has ample counters, white cabinetry, stainless refrigerator, and DW. Kitchen leads to MODERN FAMILY ROOM ADDITION w/ whitewashed brick, gas fireplace, AND ULTRA CONVENIENT 1ST FLOOR LAUNDRY. If that was not enough entertaining space, there is an enclosed porch behind family room that gives access to rear yard. Basement is full and partially finished w/ additional storage. The second floor has three generously sized bedrooms; master w/ dual closets. Hall bath has been updated w/ modern vanity. Renovated BONUS third floor sitting area and additional bedroom is perfect for a master w/ office or for a family member that needs privacy. There is even more storage adjacent to the sitting area. This perfectly priced home has everything you could want and more and is just waiting for its next owner. While listing is unable to be shown in person due to the governor's mandate in response to COVID-19 I would encourage that you view the virtual tour provided as well as the extensive number of pictures provided. Virtual tour can be viewed here, https://mls.homejab.com/property/view/328-walnut-st-clifton-heights-pa-19018-usa. Seller is also willing to do a virtual walk through with agent and clients when scheduled through appointment center.
Location
State PA
County Delaware
Area Clifton Heights Boro (10410)
Zoning RESIDENTIAL
Rooms
Basement Full, Partially Finished
Interior
Interior Features Attic, Carpet, Ceiling Fan(s), Crown Moldings, Dining Area, Family Room Off Kitchen, Floor Plan - Traditional, Formal/Separate Dining Room, Kitchen - Eat-In, Kitchen - Table Space, Tub Shower, Wainscotting, Wood Floors
Hot Water Natural Gas
Heating Hot Water
Cooling None
Flooring Hardwood, Carpet
Fireplaces Number 1
Fireplaces Type Gas/Propane
Equipment Dishwasher, Dryer, Freezer, Oven/Range - Gas, Refrigerator, Washer, Water Heater
Furnishings No
Fireplace Y
Window Features Screens,Replacement
Appliance Dishwasher, Dryer, Freezer, Oven/Range - Gas, Refrigerator, Washer, Water Heater
Heat Source Natural Gas, Electric
Laundry Basement
Exterior
Exterior Feature Deck(s), Porch(es), Screened
Garage Spaces 2.0
Waterfront N
Water Access N
Roof Type Pitched,Rubber,Shingle
Accessibility None
Porch Deck(s), Porch(es), Screened
Parking Type Driveway
Total Parking Spaces 2
Garage N
Building
Lot Description Rear Yard
Story 3
Sewer Public Sewer
Water Public
Architectural Style Straight Thru
Level or Stories 3
Additional Building Above Grade, Below Grade
New Construction N
Schools
Elementary Schools Westbrook Park
Middle Schools Drexel Hill
High Schools U Darby
School District Upper Darby
Others
Senior Community No
Tax ID 10-00-02003-00
Ownership Fee Simple
SqFt Source Assessor
Acceptable Financing FHA, Cash, Conventional, VA
Listing Terms FHA, Cash, Conventional, VA
Financing FHA,Cash,Conventional,VA
Special Listing Condition Standard
Read Less

Bought with Thomas Toole III • RE/MAX Main Line-West Chester
GET MORE INFORMATION




