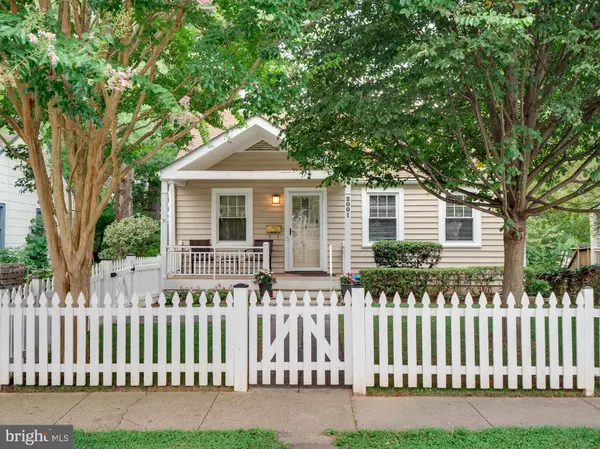For more information regarding the value of a property, please contact us for a free consultation.
2001 N MADISON ST Arlington, VA 22205
Want to know what your home might be worth? Contact us for a FREE valuation!

Our team is ready to help you sell your home for the highest possible price ASAP
Key Details
Sold Price $1,020,000
Property Type Single Family Home
Sub Type Detached
Listing Status Sold
Purchase Type For Sale
Square Footage 2,276 sqft
Price per Sqft $448
Subdivision Parkhurst
MLS Listing ID VAAR167806
Sold Date 09/15/20
Style Cape Cod
Bedrooms 4
Full Baths 3
HOA Y/N N
Abv Grd Liv Area 1,538
Originating Board BRIGHT
Year Built 1940
Annual Tax Amount $9,074
Tax Year 2020
Lot Size 5,000 Sqft
Acres 0.11
Property Description
Starting as a charming 1940's Cape Cod , 2001 N. Madison St has been expanded and improved both "up and out" in 2005 and 2013 creating a home just right for today's casual, comfy lifestyle. The owners retreat with a vaulted ceiling and a wall of windows with a tree top view encompasses the entire upper level. Expanding the main living level created a floor plan with spaces in the right places. The original living room with fireplace opens to a dining area and family room with a wall of windows overlooking the rear yard and Parkhurst Park...one of Arlington's hidden gems...private and peaceful. The Chef's kitchen with casual dining space opens to extensive decking , again with a spectacular view...perfect for outdoor entertaining. There are 2 main level bedrooms and a full bath. As mentioned, the entire upper level is dedicated to the owner's retreat..a Spa bath and closets galore complete this luxurious get away. The lower level offers a large game room with glass doors that open to the ground level patio which leads to the mature and landscaped rear yard. There is either a 4th bedroom with full bath or a home office with its own exterior entrance and a laundry located on this level. (there is a 2nd laundry in the owners suite) The front porch and white picket fence welcome you home! Walk to Westover shops and eateries. Walk to the future Reed Elementary School. Walk to the East Falls Church Metro. Open Saturday and Sunday August 15th and 16th from 1-3
Location
State VA
County Arlington
Zoning R-6
Rooms
Other Rooms Living Room, Dining Room, Primary Bedroom, Bedroom 2, Bedroom 4, Kitchen, Family Room, Bedroom 1, Great Room, Bathroom 1, Bathroom 3, Primary Bathroom
Basement Rear Entrance, Outside Entrance, Improved, Heated, Fully Finished, Full, Daylight, Partial
Main Level Bedrooms 2
Interior
Interior Features Breakfast Area, Carpet, Combination Dining/Living, Dining Area, Entry Level Bedroom, Family Room Off Kitchen, Floor Plan - Open, Kitchen - Eat-In, Kitchen - Table Space, Primary Bath(s), Upgraded Countertops, Skylight(s), Wood Floors
Hot Water Natural Gas
Heating Forced Air
Cooling Central A/C
Fireplaces Number 1
Equipment Dishwasher, Disposal, Dryer, Icemaker, Microwave, Oven/Range - Gas, Refrigerator, Stove, Washer
Window Features Skylights
Appliance Dishwasher, Disposal, Dryer, Icemaker, Microwave, Oven/Range - Gas, Refrigerator, Stove, Washer
Heat Source Natural Gas
Exterior
Water Access N
View Trees/Woods
Accessibility None
Garage N
Building
Story 3
Sewer Public Sewer
Water Public
Architectural Style Cape Cod
Level or Stories 3
Additional Building Above Grade, Below Grade
New Construction N
Schools
Elementary Schools Tuckahoe
Middle Schools Swanson
High Schools Yorktown
School District Arlington County Public Schools
Others
Senior Community No
Tax ID 10-017-066
Ownership Fee Simple
SqFt Source Assessor
Special Listing Condition Standard
Read Less

Bought with Shannon Lamb • Pearson Smith Realty, LLC



