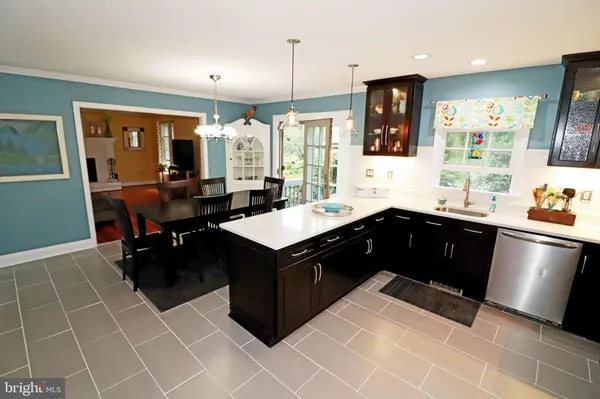For more information regarding the value of a property, please contact us for a free consultation.
2404 MUNFORD DR Fallston, MD 21047
Want to know what your home might be worth? Contact us for a FREE valuation!

Our team is ready to help you sell your home for the highest possible price ASAP
Key Details
Sold Price $550,000
Property Type Single Family Home
Sub Type Detached
Listing Status Sold
Purchase Type For Sale
Square Footage 3,760 sqft
Price per Sqft $146
Subdivision Strathmore
MLS Listing ID MDHR245966
Sold Date 08/03/20
Style Colonial
Bedrooms 4
Full Baths 2
Half Baths 1
HOA Y/N N
Abv Grd Liv Area 2,760
Originating Board BRIGHT
Year Built 1981
Annual Tax Amount $5,983
Tax Year 2019
Lot Size 0.753 Acres
Acres 0.75
Property Description
Stunning center hall custom-built colonial on 3/4-acre in sought-after Strathmoor community in Fallston. Home has an updated kitchen, fresh paint, new well pump, new garage openers and lovely Trex outdoor living space off kitchen. Beautifully landscaped lot w/. private yard, ponds, large shed and walking paths through flowering perennials. Hardwood floors throughout most of home, new ceramic in foyer, kitchen & 1/2 bath. Open eat-in kitchen w/ quartz counters & SS appliances. ALL bedrooms are roomy, just right for growing family. Deluxe master bedroom w/ attached bath, office & walk-in closet. Newly finished large LL w/ rec room, ample storage & separate work room. Lots of premium touches and lots of space and potential for a lifelong residence. No HOA. Excellent nearby Fallston schools and recreation fields.
Location
State MD
County Harford
Zoning RR
Rooms
Basement Connecting Stairway, Full, Fully Finished, Heated, Improved, Outside Entrance, Poured Concrete, Space For Rooms, Sump Pump, Walkout Stairs, Windows, Workshop
Interior
Interior Features Air Filter System, Attic, Attic/House Fan, Carpet, Ceiling Fan(s), Central Vacuum, Chair Railings, Crown Moldings, Dining Area, Family Room Off Kitchen, Floor Plan - Traditional, Formal/Separate Dining Room, Kitchen - Eat-In, Kitchen - Table Space, Primary Bath(s), Pantry, Recessed Lighting, Store/Office, Studio, Upgraded Countertops, Wainscotting, Walk-in Closet(s), Water Treat System, Window Treatments, Wood Floors
Heating Heat Pump(s), Central
Cooling Central A/C
Fireplaces Number 1
Equipment Air Cleaner, Central Vacuum, Dishwasher, Disposal, Dryer, Dryer - Electric, Dryer - Front Loading, ENERGY STAR Clothes Washer, Exhaust Fan, Extra Refrigerator/Freezer, Oven - Wall, Oven - Self Cleaning, Oven/Range - Electric, Range Hood, Refrigerator, Stainless Steel Appliances, Stove, Washer, Water Conditioner - Owned, Water Dispenser, Water Heater
Fireplace Y
Appliance Air Cleaner, Central Vacuum, Dishwasher, Disposal, Dryer, Dryer - Electric, Dryer - Front Loading, ENERGY STAR Clothes Washer, Exhaust Fan, Extra Refrigerator/Freezer, Oven - Wall, Oven - Self Cleaning, Oven/Range - Electric, Range Hood, Refrigerator, Stainless Steel Appliances, Stove, Washer, Water Conditioner - Owned, Water Dispenser, Water Heater
Heat Source Electric
Exterior
Parking Features Garage Door Opener, Inside Access, Oversized
Garage Spaces 2.0
Water Access N
Accessibility None
Attached Garage 2
Total Parking Spaces 2
Garage Y
Building
Story 3
Sewer Septic Exists
Water Well
Architectural Style Colonial
Level or Stories 3
Additional Building Above Grade, Below Grade
New Construction N
Schools
Elementary Schools Youths Benefit
Middle Schools Fallston
High Schools Fallston
School District Harford County Public Schools
Others
Senior Community No
Tax ID 1303173143
Ownership Fee Simple
SqFt Source Estimated
Special Listing Condition Standard
Read Less

Bought with Tracy L Pennacchia • EXIT Preferred Realty, LLC



