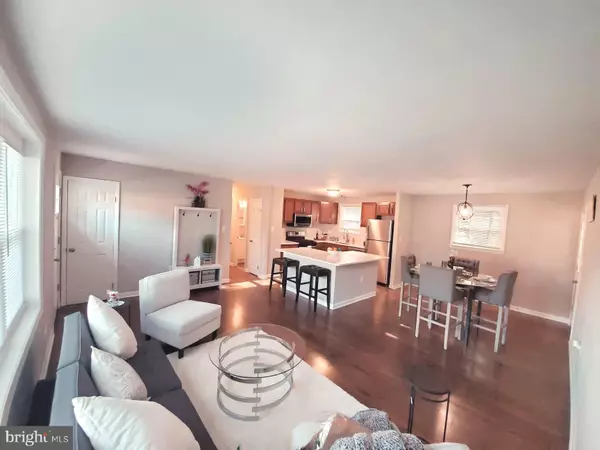For more information regarding the value of a property, please contact us for a free consultation.
11405 KEYSTONE AVE Clinton, MD 20735
Want to know what your home might be worth? Contact us for a FREE valuation!

Our team is ready to help you sell your home for the highest possible price ASAP
Key Details
Sold Price $365,000
Property Type Single Family Home
Sub Type Detached
Listing Status Sold
Purchase Type For Sale
Square Footage 2,250 sqft
Price per Sqft $162
Subdivision Crestview Manor
MLS Listing ID MDPG575764
Sold Date 09/25/20
Style Raised Ranch/Rambler
Bedrooms 4
Full Baths 3
HOA Y/N N
Abv Grd Liv Area 1,125
Originating Board BRIGHT
Year Built 1969
Annual Tax Amount $3,627
Tax Year 2019
Lot Size 10,765 Sqft
Acres 0.25
Property Description
Glamorous home coming to your neighborhood. This 4 bedroom and 3 bathroom home has been completely remodeled. Everything has been replaced from roof to floors. It offers spacious bedrooms with very good lighting - no need to turn on the lights. Kitchen has been completely renovated with beautiful hardwood floors throughout the house. All stainless steel appliances with white granite countertops. New windows and freshly painted with a fully finished basement. Spacious front and back yard with full of tranquility where you can relax and read your favorite book. Huge carport where you can put away your car and much more. Basement has rear entrance with nicely done patios. Only 20 minutes away to the National Harbor, MGM, Tanger outlets, 30 minutes to DC and Old Towne Alexandria, VA. 10 minutes away to Andrews Airforce Base, Louise F. Cosca Regional Park , Piscataway Creek Stream Valley Park, and Medstar Southern MD Hospital. Close to a variety of shops, restaurants, and much much more.
Location
State MD
County Prince Georges
Zoning R80
Rooms
Other Rooms Living Room, Dining Room, Primary Bedroom, Bedroom 2, Bedroom 4, Kitchen, Family Room, Bedroom 1, Laundry, Bathroom 1, Bathroom 2, Primary Bathroom
Basement Daylight, Full, Fully Finished, Outside Entrance, Rear Entrance
Main Level Bedrooms 3
Interior
Interior Features Attic, Bar, Combination Dining/Living, Dining Area, Floor Plan - Open, Kitchen - Island
Hot Water Electric
Heating Central
Cooling Central A/C
Flooring Hardwood
Fireplaces Number 1
Fireplaces Type Brick, Wood
Equipment Built-In Microwave, Dishwasher, Disposal, Dryer, Exhaust Fan, Extra Refrigerator/Freezer, Refrigerator, Stainless Steel Appliances, Stove, Washer, Water Heater
Fireplace Y
Appliance Built-In Microwave, Dishwasher, Disposal, Dryer, Exhaust Fan, Extra Refrigerator/Freezer, Refrigerator, Stainless Steel Appliances, Stove, Washer, Water Heater
Heat Source Natural Gas
Laundry Basement, Has Laundry, Washer In Unit, Dryer In Unit
Exterior
Exterior Feature Patio(s)
Garage Spaces 3.0
Fence Barbed Wire, Partially
Utilities Available Electric Available, Natural Gas Available, Water Available
Water Access N
View Garden/Lawn, Street
Roof Type Asbestos Shingle
Accessibility 2+ Access Exits
Porch Patio(s)
Total Parking Spaces 3
Garage N
Building
Lot Description Front Yard, Landscaping, Open, Rear Yard
Story 2
Sewer Public Sewer
Water Public
Architectural Style Raised Ranch/Rambler
Level or Stories 2
Additional Building Above Grade, Below Grade
New Construction N
Schools
Elementary Schools Waldon Woods
Middle Schools Stephen Decatur
High Schools Surrattsville
School District Prince George'S County Public Schools
Others
Pets Allowed Y
Senior Community No
Tax ID 17090894295
Ownership Fee Simple
SqFt Source Assessor
Horse Property N
Special Listing Condition Standard
Pets Allowed No Pet Restrictions
Read Less

Bought with Jannet Pacori • Keller Williams Realty



