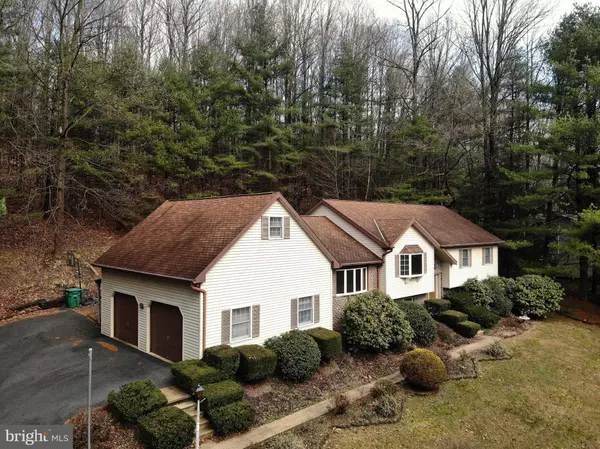For more information regarding the value of a property, please contact us for a free consultation.
340 WITMER RD Mohnton, PA 19540
Want to know what your home might be worth? Contact us for a FREE valuation!

Our team is ready to help you sell your home for the highest possible price ASAP
Key Details
Sold Price $293,000
Property Type Single Family Home
Sub Type Detached
Listing Status Sold
Purchase Type For Sale
Square Footage 2,751 sqft
Price per Sqft $106
Subdivision None Available
MLS Listing ID PABK357076
Sold Date 07/31/20
Style Bi-level,Traditional
Bedrooms 3
Full Baths 2
HOA Y/N N
Abv Grd Liv Area 2,226
Originating Board BRIGHT
Year Built 1988
Annual Tax Amount $6,124
Tax Year 2019
Lot Size 1.180 Acres
Acres 1.18
Lot Dimensions 0.00 x 0.00
Property Description
What a great spot to call home! This partially wooded 1.18 acre property is quiet and serene. It is off the beaten path but close to Route 222 and the PA turnpike. Owned for the last 32 years and lovingly cared for, this Bi-level has 3 bedrooms and 2 full baths with the possibility of a 4th bedroom in place of the current recreation room. Looking for extra living space? This has it-a living room, den, family room, recreation room as well as a deck and enclosed patio in the rear. On the main floor, a beautiful cherry kitchen with a huge pantry and plenty of storage as well as a dining room space with sliding doors to the enclosed patio. There is a living room and a den side by side and then down the hallway are 3 bedrooms and a full bathroom with the same cherry cabinetry and double sinks. On the lower level, there is a large family room with a bar and wood burning stove. The stove can heat the whole house nicely to offset the use of propane from the owned tank. The recreation room is also a good size and if properly closed off, would make a wonderful 4th bedroom as there is a full bath and a closet in this space. A side door goes right to the wood shed to stock up on new logs. The property has its own well and septic system that has been serviced every 2 years like clockwork. A hidden gem at this property is the Bonus room above the 2 car over-sized garage-yes, the garage is fabulous but you must see this space! There are so many things it could be. It is 12x24 ft and a lovely peaked ceiling. Imagine the possibilities. From the Bonus room, there is access to storage space that extends the entire length of the home. As soon as the governor lifts the mandated ban on in-person real estate showings, this property will be available to show. A video tour is forthcoming.
Location
State PA
County Berks
Area Brecknock Twp (10234)
Zoning RES
Rooms
Other Rooms Living Room, Dining Room, Bedroom 2, Bedroom 3, Kitchen, Family Room, Den, Bedroom 1, Recreation Room, Utility Room, Workshop, Bathroom 1
Basement Full, Partially Finished, Side Entrance, Outside Entrance, Connecting Stairway
Main Level Bedrooms 3
Interior
Interior Features Ceiling Fan(s), Carpet, Crown Moldings, Dining Area, Entry Level Bedroom, Floor Plan - Traditional, Pantry, Stall Shower, Tub Shower, Wood Stove
Hot Water Electric
Heating Forced Air, Wood Burn Stove
Cooling Central A/C
Flooring Carpet, Vinyl, Laminated
Fireplaces Number 1
Fireplaces Type Wood, Brick
Equipment Built-In Microwave, Dishwasher, Oven/Range - Electric, Water Heater
Fireplace Y
Window Features Double Hung,Casement,Wood Frame
Appliance Built-In Microwave, Dishwasher, Oven/Range - Electric, Water Heater
Heat Source Propane - Owned, Wood
Laundry Lower Floor
Exterior
Exterior Feature Deck(s), Patio(s), Enclosed
Garage Garage - Side Entry, Additional Storage Area, Inside Access, Oversized
Garage Spaces 5.0
Utilities Available Electric Available, Cable TV Available
Waterfront N
Water Access N
View Trees/Woods
Roof Type Pitched,Shingle
Accessibility None
Porch Deck(s), Patio(s), Enclosed
Parking Type Attached Garage, Driveway
Attached Garage 2
Total Parking Spaces 5
Garage Y
Building
Lot Description Irregular, Partly Wooded, Sloping
Story 2
Foundation Block
Sewer On Site Septic
Water Well
Architectural Style Bi-level, Traditional
Level or Stories 2
Additional Building Above Grade, Below Grade
Structure Type Dry Wall
New Construction N
Schools
Elementary Schools Brecknock
Middle Schools Gov Mifflin
High Schools Governor Mifflin
School District Governor Mifflin
Others
Senior Community No
Tax ID 34-4383-01-25-7173
Ownership Fee Simple
SqFt Source Assessor
Acceptable Financing Cash, Conventional, FHA, VA, USDA
Listing Terms Cash, Conventional, FHA, VA, USDA
Financing Cash,Conventional,FHA,VA,USDA
Special Listing Condition Standard
Read Less

Bought with Harry Fry Jr. • RE/MAX Of Reading
GET MORE INFORMATION




