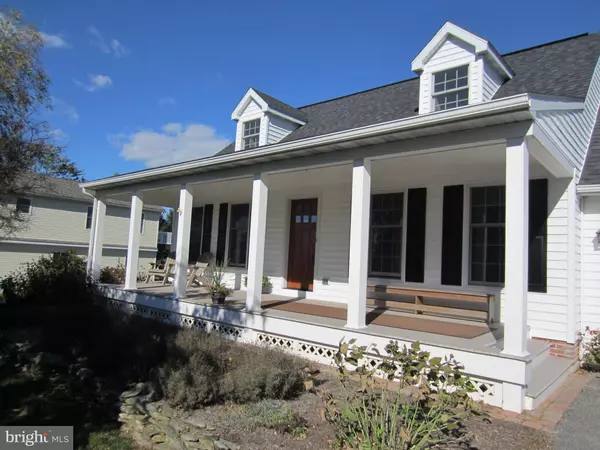For more information regarding the value of a property, please contact us for a free consultation.
447 HILLDALE RD Holtwood, PA 17532
Want to know what your home might be worth? Contact us for a FREE valuation!

Our team is ready to help you sell your home for the highest possible price ASAP
Key Details
Sold Price $285,503
Property Type Single Family Home
Sub Type Detached
Listing Status Sold
Purchase Type For Sale
Square Footage 2,690 sqft
Price per Sqft $106
Subdivision Holtwood
MLS Listing ID PALA171418
Sold Date 11/12/20
Style Cape Cod
Bedrooms 3
Full Baths 2
Half Baths 1
HOA Y/N N
Abv Grd Liv Area 1,806
Originating Board BRIGHT
Year Built 1987
Annual Tax Amount $4,005
Tax Year 2020
Lot Size 0.460 Acres
Acres 0.46
Property Description
Charming and spacious Cape Cod includes huge Primary Bedroom/Bath addition with 6' tub/shower and large walk-in closet, plus full front porch added recently. New Andersen double-hung windows, new roof, new stainless steel appliances and kitchen countertops, brand-new carpeting in staircase, hall and upstairs bedroom! Extras include solid Douglas Fir front door, gorgeous hickory hardwood flooring plus luxury vinyl tile in kitchen and baths. Main level laundry has stackable washer/dryer (included). Basement has large family room ready to finish, plus bonus room complete with dry bar. Unfinished utility room has easy access to all the mechanicals. Property adjoins Amish-owned farm planted with corn and/or soybeans; farmland views include old-fashioned plowing using mule teams! This house has the best of both worlds - upgraded and modern, yet a beautiful country location ... come see this lovely home today!
Location
State PA
County Lancaster
Area Martic Twp (10543)
Zoning RESIDENTIAL
Rooms
Other Rooms Living Room, Dining Room, Primary Bedroom, Bedroom 2, Bedroom 3, Kitchen, Family Room, Laundry, Utility Room, Bonus Room, Primary Bathroom, Full Bath, Half Bath
Basement Interior Access, Partially Finished, Sump Pump
Main Level Bedrooms 1
Interior
Interior Features Bar, Built-Ins, Carpet, Ceiling Fan(s), Dining Area, Entry Level Bedroom, Formal/Separate Dining Room, Kitchen - Table Space, Primary Bath(s), Tub Shower, Walk-in Closet(s), Wet/Dry Bar, Wood Floors, Other
Hot Water Electric
Heating Heat Pump - Electric BackUp, Heat Pump(s), Other
Cooling Central A/C, Ceiling Fan(s), Ductless/Mini-Split
Flooring Hardwood, Laminated, Partially Carpeted, Vinyl
Fireplaces Number 1
Fireplaces Type Gas/Propane
Equipment Dishwasher, Disposal, Icemaker, Microwave, Oven/Range - Gas, Refrigerator, Stainless Steel Appliances, Stove, Washer/Dryer Stacked, Water Conditioner - Owned, Water Heater
Fireplace Y
Window Features Double Hung
Appliance Dishwasher, Disposal, Icemaker, Microwave, Oven/Range - Gas, Refrigerator, Stainless Steel Appliances, Stove, Washer/Dryer Stacked, Water Conditioner - Owned, Water Heater
Heat Source Electric, Propane - Owned
Laundry Main Floor
Exterior
Exterior Feature Patio(s), Deck(s)
Garage Garage - Front Entry
Garage Spaces 3.0
Utilities Available Cable TV Available
Waterfront N
Water Access N
View Other
Roof Type Composite
Street Surface Paved
Accessibility None
Porch Patio(s), Deck(s)
Road Frontage Public
Parking Type Attached Garage, Driveway, Off Street
Attached Garage 1
Total Parking Spaces 3
Garage Y
Building
Lot Description Front Yard, Level, Not In Development, Rear Yard, Rural, SideYard(s)
Story 1.5
Sewer On Site Septic
Water Well, Private
Architectural Style Cape Cod
Level or Stories 1.5
Additional Building Above Grade, Below Grade
New Construction N
Schools
High Schools Penn Manor
School District Penn Manor
Others
Senior Community No
Tax ID 430-06568-0-0000
Ownership Fee Simple
SqFt Source Assessor
Security Features Smoke Detector
Acceptable Financing Cash, Conventional, FHA, USDA, VA
Listing Terms Cash, Conventional, FHA, USDA, VA
Financing Cash,Conventional,FHA,USDA,VA
Special Listing Condition Standard
Read Less

Bought with Tina M Llorente, MA • Keller Williams Keystone Realty
GET MORE INFORMATION




