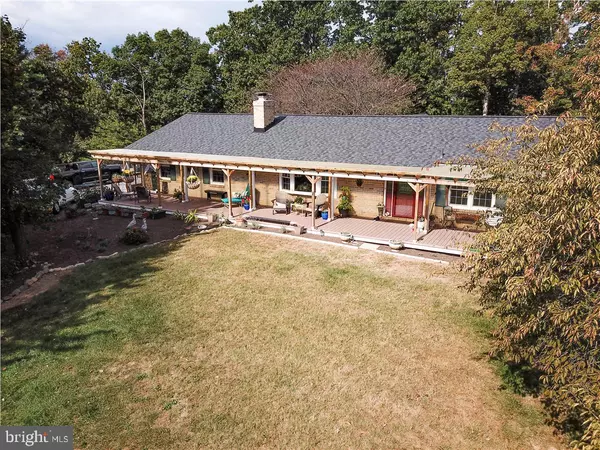For more information regarding the value of a property, please contact us for a free consultation.
3823 PURDUM DR Mount Airy, MD 21771
Want to know what your home might be worth? Contact us for a FREE valuation!

Our team is ready to help you sell your home for the highest possible price ASAP
Key Details
Sold Price $466,000
Property Type Single Family Home
Sub Type Detached
Listing Status Sold
Purchase Type For Sale
Square Footage 4,160 sqft
Price per Sqft $112
Subdivision Park Lake Estates
MLS Listing ID MDFR264136
Sold Date 07/08/20
Style Ranch/Rambler
Bedrooms 4
Full Baths 3
HOA Y/N N
Abv Grd Liv Area 2,704
Originating Board BRIGHT
Year Built 1979
Annual Tax Amount $4,588
Tax Year 2019
Lot Size 2.410 Acres
Acres 2.41
Property Description
Pride Of Ownership -Large Rambler w/ brick and hardi-plank siding. New Roof w/ 5"gutters. This home sits on a hill overlooking the neighborhood. Private and beautiful Front Porch. The Porch has pergola and trex decking. As you walk into the front foyer the main wall has been removed so you have that openness in the living room, dining room and kitchen. Kitchen has been totally updated with elegant pull out cabinets, quartz counters, custom back splash,granite farm sink, 5 burner gas range, new dishwasher and refrigerator. Lighted display cabinets ,w/ dimmable recessed lights under cabinets and wine rack. Refinished hardwood floors in main area of home. Master Bathroom updated w/ vanity and heated floor tile. Gas line to house ( no exterior tank ) with 4 ports on the manifold. Central Vacuum throughout. Basement refinished w/ vinyl plank floor. Office and full bath w/ walk-up in to backyard. New Energy efficient windows throughout the home. 17X17 screened porch off of dining room. Family and Office/bedroom of of Kitchen w/ separate Entrance. Inground Pool 18x36 vinyl w/ new decking ( sold in as is condition). 30X32 Pioneer Pole Barn/"Man Cave" w/ 200 amp power, electric lighting , concrete floor, storage loft and large work bench. Additional 8x8 Shed garden shed and 1-X14 Storage shed. Retaining walls w/ historic wrought iron landscaping. The list goes on and on . In disclosures you will find a list of everything this home has to offer. Its a must see home !!
Location
State MD
County Frederick
Zoning R1
Rooms
Other Rooms Living Room, Dining Room, Primary Bedroom, Bedroom 2, Bedroom 3, Kitchen, Family Room, Exercise Room, Laundry, Recreation Room, Utility Room, Bathroom 1, Bathroom 3, Primary Bathroom
Basement Connecting Stairway, Rear Entrance, Walkout Stairs, Heated, Fully Finished
Main Level Bedrooms 4
Interior
Interior Features Built-Ins, Central Vacuum, Chair Railings, Dining Area, Entry Level Bedroom, Floor Plan - Open, Formal/Separate Dining Room, Kitchen - Gourmet, Primary Bath(s), Recessed Lighting, Skylight(s), Upgraded Countertops, Water Treat System, Wood Floors, Wood Stove
Hot Water Natural Gas
Heating Baseboard - Electric, Forced Air
Cooling Central A/C
Flooring Hardwood, Laminated, Heated, Tile/Brick
Fireplaces Number 2
Fireplaces Type Brick
Equipment Built-In Microwave, Central Vacuum, Dishwasher, ENERGY STAR Refrigerator, Exhaust Fan, Icemaker, Oven/Range - Gas, Water Heater
Furnishings No
Fireplace Y
Window Features Bay/Bow,Energy Efficient,Skylights
Appliance Built-In Microwave, Central Vacuum, Dishwasher, ENERGY STAR Refrigerator, Exhaust Fan, Icemaker, Oven/Range - Gas, Water Heater
Heat Source Natural Gas
Laundry Basement, Hookup
Exterior
Exterior Feature Deck(s), Patio(s), Screened, Enclosed
Garage Spaces 4.0
Fence Partially, Split Rail
Pool Fenced, In Ground, Vinyl
Water Access N
View Garden/Lawn, Scenic Vista
Roof Type Composite
Accessibility Other
Porch Deck(s), Patio(s), Screened, Enclosed
Total Parking Spaces 4
Garage N
Building
Lot Description Backs to Trees, Landscaping, No Thru Street, Private
Story 2
Foundation Active Radon Mitigation
Sewer On Site Septic
Water Well, Holding Tank
Architectural Style Ranch/Rambler
Level or Stories 2
Additional Building Above Grade, Below Grade
Structure Type Dry Wall
New Construction N
Schools
Elementary Schools Kemptown
Middle Schools Windsor Knolls
High Schools Urbana
School District Frederick County Public Schools
Others
Pets Allowed Y
Senior Community No
Tax ID 1109234306
Ownership Fee Simple
SqFt Source Assessor
Acceptable Financing Cash, Conventional, FHA, VA
Horse Property N
Listing Terms Cash, Conventional, FHA, VA
Financing Cash,Conventional,FHA,VA
Special Listing Condition Standard
Pets Allowed No Pet Restrictions
Read Less

Bought with Christina B Elliott • Keller Williams Integrity


