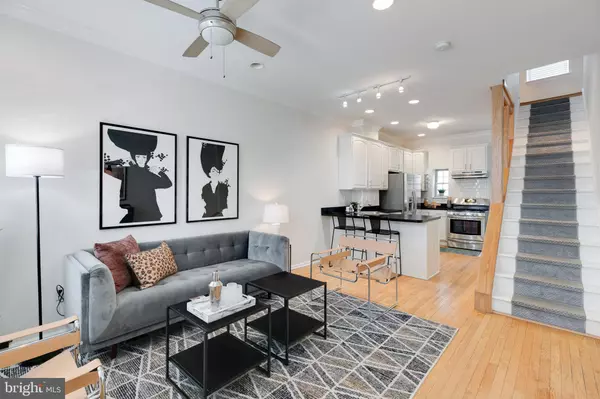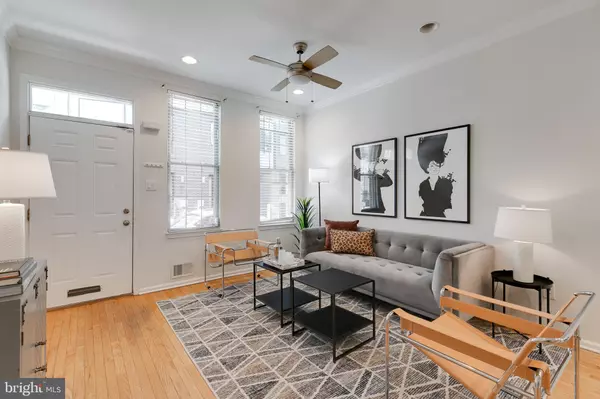For more information regarding the value of a property, please contact us for a free consultation.
813 N LAWRENCE ST Philadelphia, PA 19123
Want to know what your home might be worth? Contact us for a FREE valuation!

Our team is ready to help you sell your home for the highest possible price ASAP
Key Details
Sold Price $438,000
Property Type Townhouse
Sub Type Interior Row/Townhouse
Listing Status Sold
Purchase Type For Sale
Square Footage 1,485 sqft
Price per Sqft $294
Subdivision Northern Liberties
MLS Listing ID PAPH2084394
Sold Date 03/04/22
Style Other
Bedrooms 2
Full Baths 3
HOA Y/N N
Abv Grd Liv Area 1,485
Originating Board BRIGHT
Year Built 1920
Annual Tax Amount $6,177
Tax Year 2022
Lot Size 845 Sqft
Acres 0.02
Lot Dimensions 17.00 x 51.00
Property Description
This red brick house sits on a quiet street in the heart of Northern Liberties! The open 1st floor with high ceilings features a living and dining area and a kitchen with white cabinets, stainless steel appliances, subway tile and a peninsula for extra seating. The 2nd floor features a spacious bedroom, a full bathroom with a double sink vanity and a den which is ideal for an upstairs sitting area or home office. The 3rd floor with vaulted ceilings feels like a private retreat with a large bedroom, walk-in closet, exposed brick fireplace, a full bathroom and another den area which is ideal for a nursery/yoga area/home office. This house offers plenty of living space and plenty of opportunities to customize the house to your needs and lifestyle. The basement is finished and has a 3rd full bathroom and this area could be used as a home gym/media room/home studio. The private and oversized back yard is perfect for outdoor entertaining! There's more: oak hardwood floors and crown molding, recessed lighting and central air. PRIME location in Northern Liberties! Blocks to all of the great restaurants and shops that N Libs has to offer like Cafe La Maude, Honeys, Standard Tap and much more. Walk to Northern Liberties Park and the Orianna Dog Park.
Location
State PA
County Philadelphia
Area 19123 (19123)
Zoning RSA5
Rooms
Basement Full, Fully Finished
Interior
Interior Features Ceiling Fan(s), Family Room Off Kitchen, Floor Plan - Open, Primary Bath(s), Soaking Tub, Tub Shower, Walk-in Closet(s), Wood Floors
Hot Water Natural Gas
Heating Forced Air
Cooling Central A/C
Flooring Hardwood
Fireplaces Number 2
Equipment Dishwasher, Dryer, Oven/Range - Gas, Refrigerator, Stainless Steel Appliances, Washer
Appliance Dishwasher, Dryer, Oven/Range - Gas, Refrigerator, Stainless Steel Appliances, Washer
Heat Source Natural Gas
Laundry Basement
Exterior
Water Access N
Accessibility None
Garage N
Building
Story 3
Foundation Other
Sewer Public Sewer
Water Public
Architectural Style Other
Level or Stories 3
Additional Building Above Grade, Below Grade
Structure Type 9'+ Ceilings
New Construction N
Schools
School District The School District Of Philadelphia
Others
Senior Community No
Tax ID 056214300
Ownership Fee Simple
SqFt Source Assessor
Special Listing Condition Standard
Read Less

Bought with Jeniffer Singley • KW Philly



