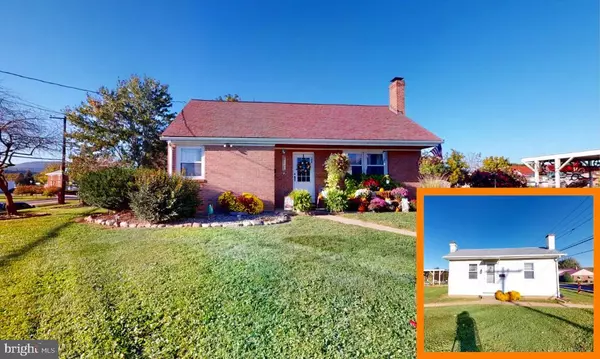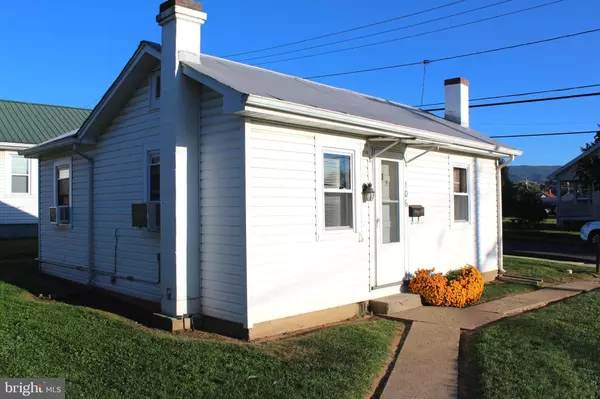For more information regarding the value of a property, please contact us for a free consultation.
104/106 CENTRAL AVE Moorefield, WV 26836
Want to know what your home might be worth? Contact us for a FREE valuation!

Our team is ready to help you sell your home for the highest possible price ASAP
Key Details
Sold Price $194,000
Property Type Single Family Home
Sub Type Detached
Listing Status Sold
Purchase Type For Sale
Square Footage 1,163 sqft
Price per Sqft $166
MLS Listing ID WVHD2000364
Sold Date 05/05/22
Style Cape Cod
Bedrooms 3
Full Baths 2
Half Baths 1
HOA Y/N N
Abv Grd Liv Area 1,163
Originating Board BRIGHT
Year Built 1958
Annual Tax Amount $649
Tax Year 2021
Lot Size 0.500 Acres
Acres 0.5
Property Description
2 Residential Homes! Live in one and Lease the other. Also an investor's dream! The Larger Brick Home is overflowing with Charm, Hardwood Floors flow throughout and are accentuated by the Wood Beamed Ceiling. The Quaint Kitchen has room for a dining table and access to the the Sunporch that overlooks the Large Backyard. Wow a 1/2 acre lot in town! Plenty of space to enjoy the outdoors. The Living Room has a rustic charm with the wood accents & a WOOD FIREPLACE. Also on the Main Level is a Bedroom, a Full Bath and a Half Bath. Upstairs are Two Bedrooms and a Full Bath. Outside a large yard with Mature trees offers shade on a sunny day & is the perfect place to set up a picnic or BBQ. There is also a Paved Patio, Garden, Shed, & Covered Carport! The 2nd Bonus Home, would make the perfect Rental, Mother-in-Law Suite, Guest House, or Home-Office! This Cozy Cottage has One Bedroom, one Bathroom, Living Area & a Kitchen with room for a dining table. Don't Miss Out On This Two For One Deal! Make one your Home and choose between the Unlimited Possibilities for the other! Within walking distance of the plant and all the convenience of town living! Click on the Camera Icon to take a Virtual Tour!
Location
State WV
County Hardy
Zoning 101
Rooms
Other Rooms Living Room, Bedroom 2, Bedroom 3, Kitchen, Bedroom 1, Sun/Florida Room, Bathroom 2, Bathroom 3, Half Bath
Basement Partial
Main Level Bedrooms 1
Interior
Interior Features Ceiling Fan(s), Entry Level Bedroom, Exposed Beams, Family Room Off Kitchen, Kitchen - Table Space, Tub Shower, Wood Floors, Carpet, Floor Plan - Traditional, Kitchen - Eat-In
Hot Water Electric
Cooling Central A/C, Ceiling Fan(s)
Flooring Wood, Vinyl, Laminated
Fireplaces Number 1
Fireplaces Type Brick, Mantel(s), Wood
Equipment Stove, Refrigerator
Fireplace Y
Appliance Stove, Refrigerator
Heat Source Natural Gas
Laundry Has Laundry, Main Floor, Hookup
Exterior
Exterior Feature Porch(es), Enclosed
Garage Spaces 1.0
Carport Spaces 1
Fence Split Rail
Utilities Available Electric Available, Water Available, Sewer Available
Water Access N
View City, Mountain
Roof Type Shingle
Street Surface Black Top
Accessibility None
Porch Porch(es), Enclosed
Road Frontage City/County
Total Parking Spaces 1
Garage N
Building
Lot Description Corner, Level, Open, Rear Yard, Cleared, Front Yard, Road Frontage
Story 2
Foundation Block
Sewer Public Sewer
Water Public
Architectural Style Cape Cod
Level or Stories 2
Additional Building Above Grade, Below Grade
New Construction N
Schools
School District Hardy County Schools
Others
Senior Community No
Tax ID 04 3002200000000
Ownership Fee Simple
SqFt Source Estimated
Acceptable Financing Cash, Conventional, VA, FHA
Horse Property N
Listing Terms Cash, Conventional, VA, FHA
Financing Cash,Conventional,VA,FHA
Special Listing Condition Standard
Read Less

Bought with Lynn H Judy • Lost River Real Estate, LLC



