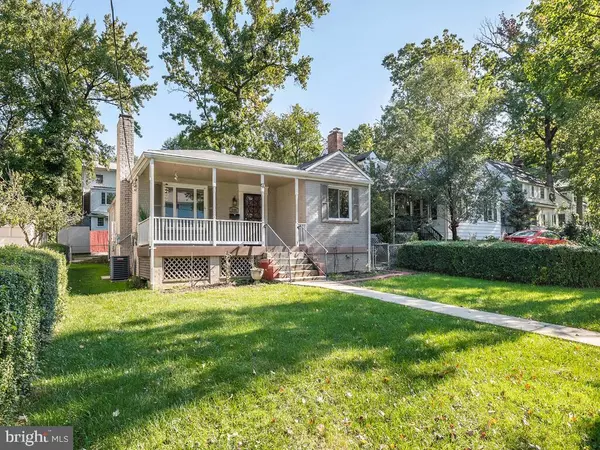For more information regarding the value of a property, please contact us for a free consultation.
6108 MONTROSE RD Cheverly, MD 20785
Want to know what your home might be worth? Contact us for a FREE valuation!

Our team is ready to help you sell your home for the highest possible price ASAP
Key Details
Sold Price $360,000
Property Type Single Family Home
Sub Type Detached
Listing Status Sold
Purchase Type For Sale
Square Footage 1,278 sqft
Price per Sqft $281
Subdivision Cheverly
MLS Listing ID MDPG581346
Sold Date 11/30/20
Style Traditional
Bedrooms 3
Full Baths 1
HOA Y/N N
Abv Grd Liv Area 1,278
Originating Board BRIGHT
Year Built 1949
Annual Tax Amount $5,067
Tax Year 2019
Lot Size 5,500 Sqft
Acres 0.13
Property Description
Spacious 3 Bedroom / 1 Bath Single Family Home located in Cheverly. Inviting Raised Rancher with Lots of Space, it's Bigger than it Appears and perfect for 1 Level Living. Lovely Covered Front Porch with Trex Flooring for low maintenance is perfect for Relaxing anytime. Beautiful Hardwood flooring throughout Living / Dining Rooms & Bedrooms. Living Room has a Slate Fireplace & Recessed Lighting. Kitchen features upgraded Stainless Steel Appliances, Granite Counter-tops and a Walk-In Pantry. House has a Large Bonus / Great Room in the rear of house perfect for whatever you need - Additional Family Room, Game Room, Play or Home Schooling Area, Hobby Room..... House totally renovated in 2011 including Roof, Windows & HVAC. Close to Cheverly Metro and Farmers Market. Easy access to downtown DC, Capitol Hill, Hyattsville Art District, UMD and plenty of shopping - Easy access to Rt. 50 and Rt. 295.
Location
State MD
County Prince Georges
Zoning R55
Rooms
Other Rooms Living Room, Dining Room, Bedroom 2, Bedroom 3, Kitchen, Bedroom 1, Laundry, Bonus Room
Main Level Bedrooms 3
Interior
Interior Features Ceiling Fan(s), Combination Dining/Living, Entry Level Bedroom, Floor Plan - Open, Floor Plan - Traditional, Pantry, Recessed Lighting, Tub Shower, Upgraded Countertops, Wood Floors
Hot Water Natural Gas
Heating Forced Air
Cooling Central A/C
Flooring Hardwood
Fireplaces Number 1
Fireplaces Type Mantel(s), Screen
Equipment Stainless Steel Appliances, Built-In Microwave, Dishwasher, Oven/Range - Electric, Refrigerator, Washer, Dryer, Disposal, Water Heater
Fireplace Y
Appliance Stainless Steel Appliances, Built-In Microwave, Dishwasher, Oven/Range - Electric, Refrigerator, Washer, Dryer, Disposal, Water Heater
Heat Source Natural Gas
Laundry Main Floor
Exterior
Exterior Feature Patio(s), Porch(es)
Utilities Available Cable TV Available, Electric Available, Natural Gas Available, Phone Available, Sewer Available, Water Available
Water Access N
Roof Type Shingle
Street Surface Black Top,Paved
Accessibility None
Porch Patio(s), Porch(es)
Garage N
Building
Story 1
Foundation Crawl Space
Sewer Public Sewer
Water Public
Architectural Style Traditional
Level or Stories 1
Additional Building Above Grade, Below Grade
New Construction N
Schools
School District Prince George'S County Public Schools
Others
Senior Community No
Tax ID 17020103283
Ownership Fee Simple
SqFt Source Assessor
Acceptable Financing Cash, Conventional, FHA, VA
Listing Terms Cash, Conventional, FHA, VA
Financing Cash,Conventional,FHA,VA
Special Listing Condition Standard
Read Less

Bought with Daniel N Mushala • Residential Real Estate Corp.



