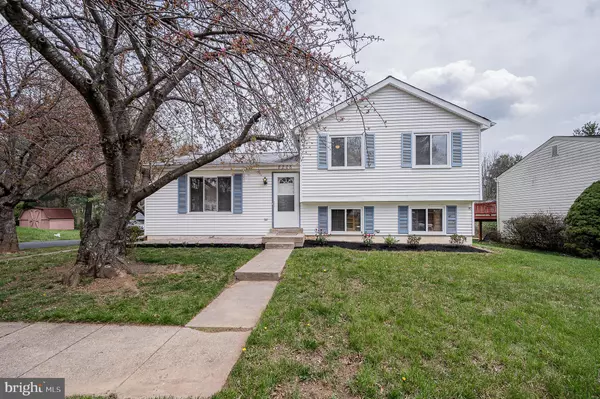For more information regarding the value of a property, please contact us for a free consultation.
8206 MARY LEE LN Laurel, MD 20723
Want to know what your home might be worth? Contact us for a FREE valuation!

Our team is ready to help you sell your home for the highest possible price ASAP
Key Details
Sold Price $475,000
Property Type Single Family Home
Sub Type Detached
Listing Status Sold
Purchase Type For Sale
Square Footage 1,540 sqft
Price per Sqft $308
Subdivision Murray Hill
MLS Listing ID MDHW2013264
Sold Date 05/20/22
Style Split Level
Bedrooms 3
Full Baths 2
HOA Y/N N
Abv Grd Liv Area 1,540
Originating Board BRIGHT
Year Built 1982
Annual Tax Amount $5,030
Tax Year 2022
Lot Size 6,011 Sqft
Acres 0.14
Property Description
Welcome home to this wonderful 3 Bedroom 2 Bathroom split level home. Freshly landscaped makes a great first impression! First floor has open floor plan, hardwood floors, upgraded kitchen with stainless steel appliances, and walkout to backyard. New carpet and paint throughout this home makes this perfect and move in ready. Large bedrooms, upgraded windows, family/rec room in basement offers lots of room, a full bath and walkout to deck. Back yard is fully fenced, and perfect for summer get togethers.
Location
State MD
County Howard
Zoning RSC
Rooms
Other Rooms Living Room, Dining Room, Bedroom 2, Bedroom 3, Kitchen, Bedroom 1, Bathroom 1, Bathroom 2
Basement Fully Finished, Connecting Stairway, Full, Rear Entrance, Walkout Level
Interior
Interior Features Crown Moldings, Dining Area, Breakfast Area, Built-Ins, Combination Dining/Living, Upgraded Countertops, Wood Floors, Pantry, Ceiling Fan(s), Attic, Carpet, Recessed Lighting
Hot Water Electric
Heating Heat Pump(s)
Cooling Central A/C
Flooring Hardwood, Partially Carpeted
Equipment Built-In Microwave, Dishwasher, Disposal, Dryer - Electric, Icemaker, Oven - Self Cleaning, Refrigerator, Stainless Steel Appliances, Stove, Washer, Water Heater
Fireplace N
Window Features Storm
Appliance Built-In Microwave, Dishwasher, Disposal, Dryer - Electric, Icemaker, Oven - Self Cleaning, Refrigerator, Stainless Steel Appliances, Stove, Washer, Water Heater
Heat Source Electric
Laundry Lower Floor
Exterior
Exterior Feature Patio(s)
Fence Rear
Utilities Available Cable TV Available, Electric Available, Phone Available, Sewer Available, Water Available
Water Access N
Accessibility None
Porch Patio(s)
Garage N
Building
Story 3
Foundation Concrete Perimeter
Sewer Public Sewer
Water Public
Architectural Style Split Level
Level or Stories 3
Additional Building Above Grade, Below Grade
New Construction N
Schools
Elementary Schools Hammond
Middle Schools Hammond
High Schools Atholton
School District Howard County Public School System
Others
Pets Allowed Y
Senior Community No
Tax ID 1406463223
Ownership Fee Simple
SqFt Source Assessor
Acceptable Financing Cash, Conventional, FHA, VA
Listing Terms Cash, Conventional, FHA, VA
Financing Cash,Conventional,FHA,VA
Special Listing Condition Standard
Pets Allowed No Pet Restrictions
Read Less

Bought with Rene A Hernandez • Long & Foster Real Estate, Inc.



