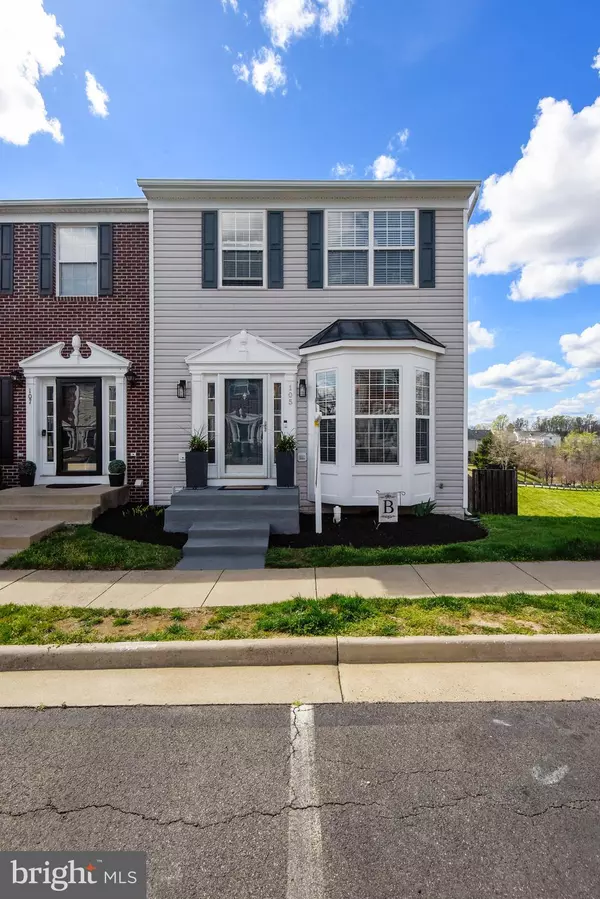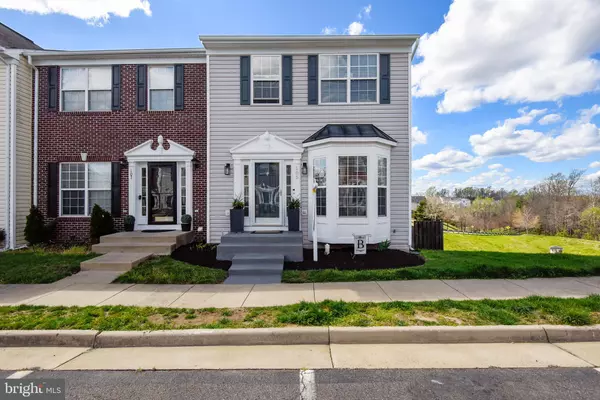For more information regarding the value of a property, please contact us for a free consultation.
105 KEATING CIR Stafford, VA 22554
Want to know what your home might be worth? Contact us for a FREE valuation!

Our team is ready to help you sell your home for the highest possible price ASAP
Key Details
Sold Price $420,000
Property Type Townhouse
Sub Type End of Row/Townhouse
Listing Status Sold
Purchase Type For Sale
Square Footage 1,704 sqft
Price per Sqft $246
Subdivision Tamarlane
MLS Listing ID VAST2009628
Sold Date 05/19/22
Style Colonial
Bedrooms 3
Full Baths 3
Half Baths 1
HOA Fees $125/mo
HOA Y/N Y
Abv Grd Liv Area 1,704
Originating Board BRIGHT
Year Built 2005
Annual Tax Amount $2,799
Tax Year 2021
Lot Size 3,062 Sqft
Acres 0.07
Property Description
This Home is the one you have been waiting for! Three Level End Unit! Spectacular views from every window and back deck; abundance of natural light pours into every corner of this pristine beautiful home in Tamarlane subdivision. Three finished levels large master suite ample walk in closet and large master bathroom with separate shower & sunken tub. Two more bedrooms upstairs and full bathroom. Main level has open floor concept kitchen leads to a beautiful large sized deck that has the most spectacular view in the neighborhood. Fully finished basement with walkout to the downstairs patio and fully fenced large sized backyard. Perfectly landscaped front and back. New appliances in the kitchen. Plenty of storage in the basement and separate laundry room with brand new washer and dryer. This home is the perfect home for you! Come visit us at our Open House this weekend: Friday 4/15 from 3-5pm and Saturday 4/16 from 1-3pm. Offers deadline 4/18 by 12:00 pm please!
Location
State VA
County Stafford
Zoning R2
Direction Northeast
Rooms
Basement Connecting Stairway, Fully Finished, Outside Entrance
Interior
Interior Features Combination Kitchen/Dining, Kitchen - Island, Ceiling Fan(s), Crown Moldings, Floor Plan - Open, Recessed Lighting, Window Treatments
Hot Water Natural Gas
Heating Heat Pump(s)
Cooling Central A/C
Flooring Carpet, Laminated
Equipment Built-In Microwave, Dishwasher, Disposal, Dryer, Icemaker, Refrigerator, Stainless Steel Appliances, Washer, Water Heater
Furnishings Yes
Fireplace N
Window Features Screens,Sliding,Storm
Appliance Built-In Microwave, Dishwasher, Disposal, Dryer, Icemaker, Refrigerator, Stainless Steel Appliances, Washer, Water Heater
Heat Source Natural Gas
Laundry Basement
Exterior
Exterior Feature Deck(s), Patio(s)
Fence Wood
Utilities Available Natural Gas Available, Water Available, Sewer Available, Electric Available
Water Access N
Roof Type Shingle
Accessibility 32\"+ wide Doors
Porch Deck(s), Patio(s)
Garage N
Building
Story 3
Foundation Block
Sewer Public Sewer
Water Public
Architectural Style Colonial
Level or Stories 3
Additional Building Above Grade, Below Grade
Structure Type Dry Wall,9'+ Ceilings
New Construction N
Schools
School District Stafford County Public Schools
Others
Pets Allowed Y
Senior Community No
Tax ID 30GG 1 32
Ownership Fee Simple
SqFt Source Assessor
Security Features Carbon Monoxide Detector(s),Main Entrance Lock,Smoke Detector
Acceptable Financing Cash, Conventional, FHA, VA
Horse Property N
Listing Terms Cash, Conventional, FHA, VA
Financing Cash,Conventional,FHA,VA
Special Listing Condition Standard
Pets Allowed No Pet Restrictions
Read Less

Bought with Karla I Daniels • RE/MAX Home Realty



