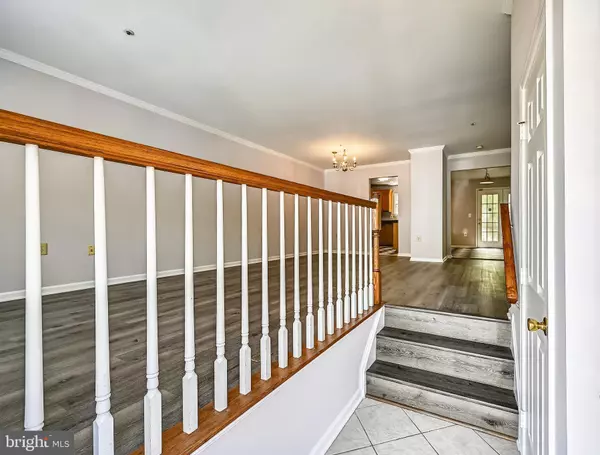For more information regarding the value of a property, please contact us for a free consultation.
3204 SCARLET OAK TER Bowie, MD 20715
Want to know what your home might be worth? Contact us for a FREE valuation!

Our team is ready to help you sell your home for the highest possible price ASAP
Key Details
Sold Price $325,000
Property Type Townhouse
Sub Type Interior Row/Townhouse
Listing Status Sold
Purchase Type For Sale
Square Footage 1,450 sqft
Price per Sqft $224
Subdivision Bowie Forest
MLS Listing ID MDPG565956
Sold Date 06/05/20
Style Colonial
Bedrooms 3
Full Baths 2
Half Baths 2
HOA Fees $85/mo
HOA Y/N Y
Abv Grd Liv Area 1,450
Originating Board BRIGHT
Year Built 1995
Annual Tax Amount $3,910
Tax Year 2019
Lot Size 1,600 Sqft
Acres 0.04
Property Description
GORGEOUS!!! Immaculate & Move In Ready 3 BR, 2 Full BA, 2 Half BA Townhouse w/1-car garage on a quiet cul-de-sac located in Bowie, MD! As you enter this beautiful home, you will notice the new vinyl plank flooring in the living/dining room and fresh paint throughout! The spacious remodeled kitchen w/granite countertops and stainless steel appliances leads to a two-level private deck that is perfect for grilling and gatherings outside. You will enjoy the privacy of the forest behind you as you're relaxing on your deck and occasionally, you may even see deer, birds, and other wildlife! Upper level consists of 3 spacious bedrooms with new carpeting and 2 full baths. Master Suite includes an upgraded Master Bath with dual vanities, granite counters, double shower heads and ceramic tile flooring! Hall Bath has been updated with granite counters, vanity, and flooring. Lower level includes a family/rec room with new flooring and a wood-burning fireplace. French doors lead to bottom level of deck and landscaped fenced in backyard. This home is part of a subdivision called Bowie Forest, which is a lovely two-street cul-de-sac composed of Scarlet Oak Terrace and Silver Maple Terrace. This home is ideally located close to major highways, shopping centers, bike trails, and walking paths! Make your appointment to see it today!
Location
State MD
County Prince Georges
Zoning RT
Rooms
Other Rooms Living Room, Dining Room, Primary Bedroom, Bedroom 2, Bedroom 3, Kitchen, Family Room, Laundry, Storage Room, Primary Bathroom, Full Bath, Half Bath
Basement Garage Access, Heated, Outside Entrance, Rear Entrance, Shelving, Windows, Walkout Level, Fully Finished, Daylight, Full
Interior
Interior Features Ceiling Fan(s), Combination Dining/Living, Floor Plan - Traditional, Kitchen - Eat-In, Kitchen - Island, Kitchen - Table Space, Primary Bath(s), Recessed Lighting, Upgraded Countertops
Hot Water Electric
Heating Heat Pump(s)
Cooling Ceiling Fan(s), Central A/C
Flooring Carpet, Ceramic Tile
Fireplaces Number 1
Fireplaces Type Mantel(s), Wood, Fireplace - Glass Doors
Equipment Dishwasher, Disposal, Dryer - Electric, Exhaust Fan, Icemaker, Oven/Range - Electric, Range Hood, Refrigerator, Stainless Steel Appliances, Washer
Fireplace Y
Window Features Bay/Bow,Screens
Appliance Dishwasher, Disposal, Dryer - Electric, Exhaust Fan, Icemaker, Oven/Range - Electric, Range Hood, Refrigerator, Stainless Steel Appliances, Washer
Heat Source Electric
Laundry Basement
Exterior
Exterior Feature Deck(s)
Parking Features Basement Garage, Garage - Front Entry, Garage Door Opener, Inside Access, Built In
Garage Spaces 2.0
Amenities Available Basketball Courts, Tot Lots/Playground
Water Access N
Accessibility None
Porch Deck(s)
Attached Garage 1
Total Parking Spaces 2
Garage Y
Building
Story 3+
Sewer Public Sewer
Water Public
Architectural Style Colonial
Level or Stories 3+
Additional Building Above Grade, Below Grade
New Construction N
Schools
School District Prince George'S County Public Schools
Others
Pets Allowed Y
HOA Fee Include Common Area Maintenance,Road Maintenance,Snow Removal
Senior Community No
Tax ID 17070727511
Ownership Fee Simple
SqFt Source Estimated
Acceptable Financing Cash, Conventional, FHA, VA
Horse Property N
Listing Terms Cash, Conventional, FHA, VA
Financing Cash,Conventional,FHA,VA
Special Listing Condition Standard
Pets Allowed No Pet Restrictions
Read Less

Bought with Angel Tyler • EXP Realty, LLC



