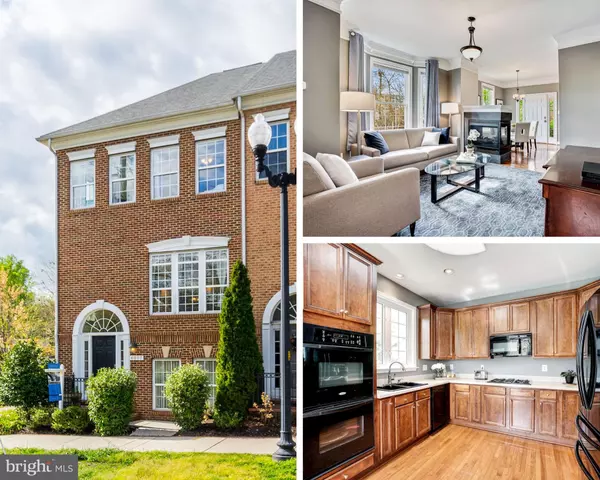For more information regarding the value of a property, please contact us for a free consultation.
4097 COLUMBIA PIKE Arlington, VA 22204
Want to know what your home might be worth? Contact us for a FREE valuation!

Our team is ready to help you sell your home for the highest possible price ASAP
Key Details
Sold Price $713,000
Property Type Townhouse
Sub Type End of Row/Townhouse
Listing Status Sold
Purchase Type For Sale
Square Footage 2,054 sqft
Price per Sqft $347
Subdivision Alcova Heights
MLS Listing ID VAAR161062
Sold Date 05/22/20
Style Colonial
Bedrooms 3
Full Baths 3
Half Baths 1
HOA Fees $60/mo
HOA Y/N Y
Abv Grd Liv Area 1,374
Originating Board BRIGHT
Year Built 2006
Annual Tax Amount $5,941
Tax Year 2019
Lot Size 1,318 Sqft
Acres 0.03
Property Description
Beautiful all brick 3 level end unit townhome in Alcova Heights. UNIQUE FEATURES: Open layout filled with light, large gourmet kitchen with maple cabinets and Corian countertops, beautiful dual-sided gas fireplace, hardwood floors, completely remodeled upstairs bathrooms, large downstairs rec room/family room can be used as a 4th bedroom, 2 assigned parking spaces, patio area for grilling, lowest HOA fees in Arlington. AMAZING LOCATION Walk to the new Harris Teeter and Orange Theory, wall to Alcova Heights park, Arlington Mills Community Center, W&OD biking trail, Metro bus stop and many local shops & restaurants. Minutes drive to Pentagon, Amazon HQ2, Washington DC, Ballston and so much more! Find video and 3D scan at http://www.4097columbiapike.com
Location
State VA
County Arlington
Zoning R15-30T
Direction South
Rooms
Basement Other, Connecting Stairway, Daylight, Full, Full, Fully Finished, Windows
Interior
Interior Features Breakfast Area, Carpet, Ceiling Fan(s), Combination Kitchen/Dining, Dining Area, Floor Plan - Open, Kitchen - Gourmet, Walk-in Closet(s), Window Treatments
Heating Forced Air
Cooling Central A/C
Fireplaces Number 1
Fireplaces Type Double Sided, Gas/Propane
Equipment Built-In Microwave, Dishwasher, Disposal, Dryer, Exhaust Fan, Refrigerator, Stove, Washer
Fireplace Y
Appliance Built-In Microwave, Dishwasher, Disposal, Dryer, Exhaust Fan, Refrigerator, Stove, Washer
Heat Source Natural Gas
Laundry Lower Floor, Dryer In Unit, Washer In Unit
Exterior
Garage Spaces 2.0
Amenities Available Common Grounds
Waterfront N
Water Access N
View City
Roof Type Asphalt
Accessibility None
Parking Type Off Street
Total Parking Spaces 2
Garage N
Building
Story 3+
Sewer Public Sewer
Water Public
Architectural Style Colonial
Level or Stories 3+
Additional Building Above Grade, Below Grade
Structure Type Dry Wall
New Construction N
Schools
Elementary Schools Barcroft
Middle Schools Jefferson
High Schools Wakefield
School District Arlington County Public Schools
Others
HOA Fee Include Common Area Maintenance,Lawn Maintenance,Reserve Funds
Senior Community No
Tax ID 23-033-092
Ownership Fee Simple
SqFt Source Assessor
Acceptable Financing FHA, Conventional, Cash, VA
Listing Terms FHA, Conventional, Cash, VA
Financing FHA,Conventional,Cash,VA
Special Listing Condition Standard
Read Less

Bought with Bic N DeCaro • EXP Realty, LLC
GET MORE INFORMATION




