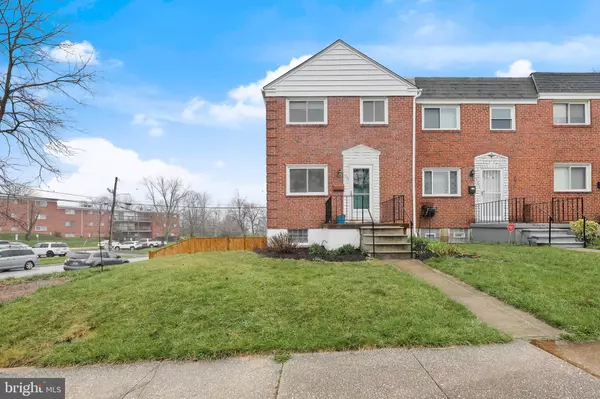For more information regarding the value of a property, please contact us for a free consultation.
1389 DEANWOOD RD Parkville, MD 21234
Want to know what your home might be worth? Contact us for a FREE valuation!

Our team is ready to help you sell your home for the highest possible price ASAP
Key Details
Sold Price $265,000
Property Type Townhouse
Sub Type End of Row/Townhouse
Listing Status Sold
Purchase Type For Sale
Square Footage 1,572 sqft
Price per Sqft $168
Subdivision Hillendale
MLS Listing ID MDBC2032622
Sold Date 05/02/22
Style Traditional
Bedrooms 3
Full Baths 1
Half Baths 1
HOA Y/N N
Abv Grd Liv Area 1,258
Originating Board BRIGHT
Year Built 1959
Annual Tax Amount $2,390
Tax Year 2022
Lot Size 4,428 Sqft
Acres 0.1
Property Description
Come see this bright and spacious 3Bd/1.5 bath End of Group townhome in Hillendale. The owner has taken incredible care of this home. Oak floors have just been refinished throughout. In 2020 the owner created a showstopper of a kitchen. Features include a 5' island with butcher block top. White quartz countertop perfectly accents the gray shaker style cabinets and the ssl appliances. Kitchen opens out to new composite board deck - no more staining!! Owner has completely updated the home with new furnace, hot water heater, windows, roof, new main panel between, new front door 2016-2017. New water service line in 2019.
The new privacy fence (2020) surrounds a huge yard with fruit trees and easy perennial garden. 1389 Deanwood is move in ready - freshly painted, new bath appliances and new drywall & vinyl flooring in the basement complete your future home.
Location
State MD
County Baltimore
Zoning R
Rooms
Other Rooms Living Room, Dining Room, Bedroom 2, Bedroom 3, Kitchen, Basement, Bedroom 1
Basement Connecting Stairway, Heated, Outside Entrance, Partially Finished, Rear Entrance, Walkout Level, Windows
Interior
Interior Features Ceiling Fan(s), Dining Area, Floor Plan - Open, Kitchen - Island, Bathroom - Tub Shower, Upgraded Countertops, Wood Floors
Hot Water Natural Gas
Heating Forced Air
Cooling Central A/C
Flooring Ceramic Tile, Hardwood, Luxury Vinyl Plank
Equipment Built-In Microwave, Dishwasher, Dryer, Icemaker, Oven/Range - Gas, Refrigerator, Stove, Stainless Steel Appliances, Washer, Water Heater
Window Features Double Pane,Energy Efficient,Sliding
Appliance Built-In Microwave, Dishwasher, Dryer, Icemaker, Oven/Range - Gas, Refrigerator, Stove, Stainless Steel Appliances, Washer, Water Heater
Heat Source Natural Gas
Laundry Basement
Exterior
Exterior Feature Deck(s), Porch(es)
Fence Wood
Utilities Available Cable TV, Natural Gas Available
Water Access N
Roof Type Shingle
Accessibility None
Porch Deck(s), Porch(es)
Garage N
Building
Story 2
Foundation Block
Sewer Public Sewer
Water Public
Architectural Style Traditional
Level or Stories 2
Additional Building Above Grade, Below Grade
New Construction N
Schools
School District Baltimore County Public Schools
Others
Senior Community No
Tax ID 04090911001930
Ownership Fee Simple
SqFt Source Assessor
Special Listing Condition Standard
Read Less

Bought with Julia H. Neal • Next Step Realty



