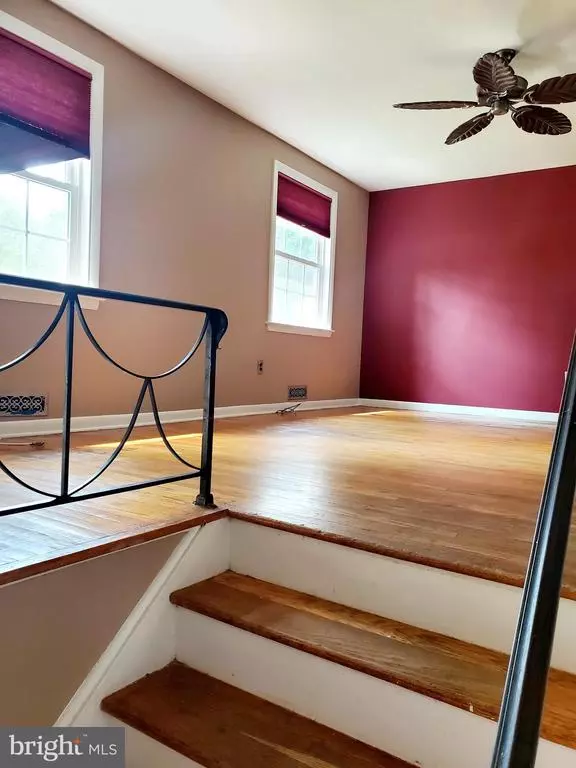For more information regarding the value of a property, please contact us for a free consultation.
5 SUNNYBROOK CT Stratford, NJ 08084
Want to know what your home might be worth? Contact us for a FREE valuation!

Our team is ready to help you sell your home for the highest possible price ASAP
Key Details
Sold Price $185,000
Property Type Single Family Home
Sub Type Detached
Listing Status Sold
Purchase Type For Sale
Square Footage 1,500 sqft
Price per Sqft $123
Subdivision Laurel Mill Farms
MLS Listing ID NJCD402944
Sold Date 10/30/20
Style Split Level
Bedrooms 3
Full Baths 1
Half Baths 1
HOA Y/N N
Abv Grd Liv Area 1,500
Originating Board BRIGHT
Year Built 1962
Annual Tax Amount $7,379
Tax Year 2019
Lot Dimensions 73.30 x 128.00
Property Description
Great cul de sac location in the heart of Stratford . Spacious 3 level Split home that just needs some interior finishing touches , absolutely livable !! Chose one project at a time and make this house your home ! Foyer , family room, powder room , and inside garage entrance are on the entry level , go up a few steps and find a living room with hardwood floors, dining room with new carpet and a nice kitchen that leads you to the backyard . Go up a few more steps , 3 bedrooms all with hardwood floors and a full bath with updates. .Potential for a 4th bedroom , theater room , or office /classroom space in lower level , washer , dryer and utilities are also in the lower level . Some windows have been replaced , some are original . Home is being sold totally as is , buyer responsible for any repairs ,all inspections ,certifications, and c/o
Location
State NJ
County Camden
Area Stratford Boro (20432)
Zoning RES
Rooms
Basement Partially Finished
Interior
Hot Water Natural Gas
Heating Forced Air
Cooling Ceiling Fan(s), Central A/C
Heat Source Natural Gas
Exterior
Garage Garage - Front Entry, Inside Access
Garage Spaces 1.0
Waterfront N
Water Access N
Accessibility None
Parking Type Attached Garage, Driveway, Off Street, On Street
Attached Garage 1
Total Parking Spaces 1
Garage Y
Building
Story 3
Sewer Public Sewer
Water Public
Architectural Style Split Level
Level or Stories 3
Additional Building Above Grade, Below Grade
New Construction N
Schools
School District Sterling High
Others
Pets Allowed Y
Senior Community No
Tax ID 32-00114-00011
Ownership Fee Simple
SqFt Source Assessor
Acceptable Financing Conventional, Cash
Listing Terms Conventional, Cash
Financing Conventional,Cash
Special Listing Condition Standard
Pets Description Number Limit
Read Less

Bought with Valerie A Pressley • Keller Williams Realty - Medford
GET MORE INFORMATION




