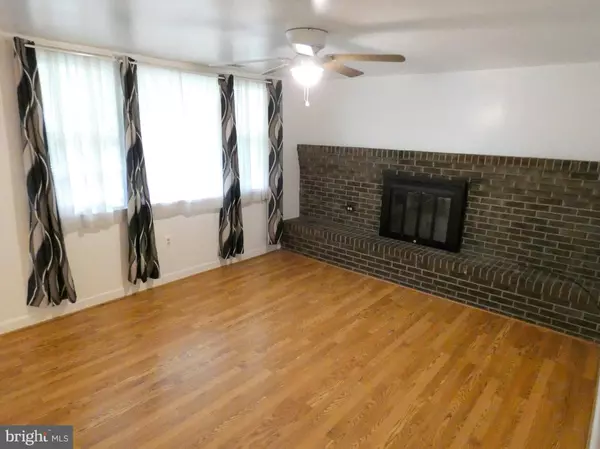For more information regarding the value of a property, please contact us for a free consultation.
19005 RED OAK LN Triangle, VA 22172
Want to know what your home might be worth? Contact us for a FREE valuation!

Our team is ready to help you sell your home for the highest possible price ASAP
Key Details
Sold Price $322,000
Property Type Single Family Home
Sub Type Detached
Listing Status Sold
Purchase Type For Sale
Square Footage 2,112 sqft
Price per Sqft $152
Subdivision Barnett Forest
MLS Listing ID VAPW491132
Sold Date 05/15/20
Style Colonial
Bedrooms 4
Full Baths 2
HOA Y/N N
Abv Grd Liv Area 1,296
Originating Board BRIGHT
Year Built 1970
Annual Tax Amount $2,949
Tax Year 2020
Lot Size 10,001 Sqft
Acres 0.23
Property Description
OBX Style Home! This bright and sunny, open floor plan invites you to "bring on the friends and family"! Brand new granite counters and recent upgrades. New HVAC, New Hot Water Heater, New patio. Newer Roof. There is also a detached sunroom/playhouse right in the back for the overflow! Low maintenance floors throughout! Family room with wood burning fireplace. Patio and deck in fenced in back yard. Great Cul-de-sac location minutes from Quantico.*****COVID-19. THE HEALTH OF ALL IS OUR GREATEST CONCERN. SO BEFORE YOU ENTER THE HOME - If you have been diagnosed with COVID 19, have been exposed to someone who has, or are exhibiting symptoms (fever, cough, trouble breathing), please do not enter this property. Please: 1. Remove your shoes. 2. Use hand sanitizer before entering. 3. Avoid touching items in the home. 4. Use sanitizing wipes and wipe the door knobs, lock box, and anything you touch. Thank you for your cooperation! Stay healthy! *****
Location
State VA
County Prince William
Zoning R4
Rooms
Other Rooms Living Room, Dining Room, Primary Bedroom, Bedroom 2, Kitchen, Family Room, Bedroom 1, Utility Room
Basement Connecting Stairway, Fully Finished, Garage Access, Outside Entrance
Main Level Bedrooms 2
Interior
Interior Features Combination Kitchen/Dining, Kitchen - Eat-In, Kitchen - Table Space, Window Treatments, Breakfast Area
Hot Water Natural Gas
Heating Forced Air
Cooling Central A/C, Ceiling Fan(s)
Fireplaces Number 1
Fireplaces Type Equipment
Equipment Dishwasher, Disposal, Icemaker, Refrigerator, Stove
Fireplace Y
Appliance Dishwasher, Disposal, Icemaker, Refrigerator, Stove
Heat Source Natural Gas
Exterior
Exterior Feature Deck(s), Patio(s)
Parking Features Garage - Front Entry, Garage Door Opener
Garage Spaces 2.0
Water Access N
Accessibility None
Porch Deck(s), Patio(s)
Attached Garage 2
Total Parking Spaces 2
Garage Y
Building
Story 2
Sewer Public Sewer
Water Public
Architectural Style Colonial
Level or Stories 2
Additional Building Above Grade, Below Grade
New Construction N
Schools
School District Prince William County Public Schools
Others
Senior Community No
Tax ID 8288-01-8677
Ownership Fee Simple
SqFt Source Estimated
Special Listing Condition Standard
Read Less

Bought with Pamela A Nonemaker • Keller Williams Realty



