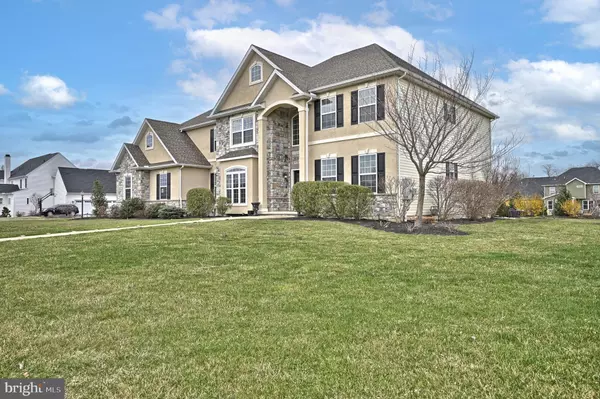For more information regarding the value of a property, please contact us for a free consultation.
516 JONAGOLD CIR Mechanicsburg, PA 17055
Want to know what your home might be worth? Contact us for a FREE valuation!

Our team is ready to help you sell your home for the highest possible price ASAP
Key Details
Sold Price $815,000
Property Type Single Family Home
Sub Type Detached
Listing Status Sold
Purchase Type For Sale
Square Footage 6,149 sqft
Price per Sqft $132
Subdivision Winding Hills
MLS Listing ID PACB2009530
Sold Date 05/06/22
Style Traditional
Bedrooms 5
Full Baths 4
Half Baths 1
HOA Fees $46/qua
HOA Y/N Y
Abv Grd Liv Area 4,281
Originating Board BRIGHT
Year Built 2012
Annual Tax Amount $10,989
Tax Year 2021
Lot Size 0.670 Acres
Acres 0.67
Property Description
Welcome home to the sought after community of Braeburn Estates, nestled in the mountains of Upper Allen Township, Mechanicsburg School District. This stunning 5 bedroom 4.5 bath will impress the pickiest of buyers. Stunning entry with gleaming hardwood floors and 2 story ceiling to showcase the custom millwork, shadow boxing, crown molding and elegant staircase with welcoming window seat. Private office offers the opportunity to work from home. Formal dining room with tray ceiling will make you the obvious host for all of the holidays! The open floor plan continues into the gourmet kitchen with tile floor, granite counters, tile back splash, center island with seating for 4, tiered peninsula, coffee station and pantry. Streaming natural light flows through the vaulted ceiling breakfast room over looking your professionally hardscape back yard. Expansive great room with 11 foot coffered ceiling, new hardwood floors, floor to ceiling stone fireplace, transom windows and plantation shutters.First floor bedroom with full bath is made for visiting friends and family. Mudroom with lockers, storage and laundry room. 2nd floor owners suite offers you the luxury of resort style living complete with tray ceiling, coffee bar with sink, sitting area and amazing walk in closet. 5 piece opulent bath with walk in tiled shower and the best rain shower you have ever seen! Dual vanities and soaking tub. 3 additional bedrooms, 1 with private ensuite bath, 2 that share a Jack and Jill bath. All with walk in closets. Finished lower level just waiting to entertain! Wet bar with seating for 7! Built-ins with glass fronts. Carpet and luxury vinyl plank flooring. Recreational room perfect for watching the games. Additional room could be a playroom, guest room or office. Under stair playhouse is waiting for the little people in your life. Gym. Full bath. Paver patio, professionally landscaped corner lot. 3 car side entry garage. Walking trails, clubhouse, salt water community pool. Minutes to the turnpike and all major highways. Call for your private tour today!
Location
State PA
County Cumberland
Area Upper Allen Twp (14442)
Zoning RESIDENTIAL
Rooms
Other Rooms Dining Room, Primary Bedroom, Bedroom 2, Bedroom 3, Bedroom 4, Bedroom 5, Kitchen, Family Room, Foyer, Breakfast Room, Exercise Room, Laundry, Mud Room, Office, Recreation Room, Storage Room, Bonus Room, Primary Bathroom, Full Bath, Half Bath
Basement Fully Finished, Daylight, Partial, Heated, Sump Pump
Main Level Bedrooms 1
Interior
Interior Features Carpet, Ceiling Fan(s), Chair Railings, Crown Moldings, Dining Area, Entry Level Bedroom, Family Room Off Kitchen, Floor Plan - Open, Formal/Separate Dining Room, Kitchen - Island, Pantry, Primary Bath(s), Recessed Lighting, Soaking Tub, Store/Office, Upgraded Countertops, Wainscotting, Walk-in Closet(s), Wet/Dry Bar, Wine Storage, Kitchen - Gourmet, Laundry Chute, Stall Shower, Tub Shower, Water Treat System, Wood Floors
Hot Water Electric
Heating Forced Air
Cooling Central A/C
Fireplaces Number 1
Fireplaces Type Gas/Propane, Stone, Mantel(s)
Equipment Built-In Microwave, Dishwasher, Oven/Range - Gas, Stainless Steel Appliances
Fireplace Y
Window Features Transom
Appliance Built-In Microwave, Dishwasher, Oven/Range - Gas, Stainless Steel Appliances
Heat Source Natural Gas
Laundry Main Floor
Exterior
Exterior Feature Patio(s)
Parking Features Garage - Side Entry
Garage Spaces 3.0
Amenities Available Common Grounds, Community Center, Exercise Room, Jog/Walk Path, Tot Lots/Playground, Pool - Outdoor
Water Access N
Accessibility None
Porch Patio(s)
Attached Garage 3
Total Parking Spaces 3
Garage Y
Building
Lot Description Corner
Story 2
Foundation Permanent
Sewer Public Sewer
Water Public
Architectural Style Traditional
Level or Stories 2
Additional Building Above Grade, Below Grade
Structure Type 9'+ Ceilings,High,Tray Ceilings
New Construction N
Schools
High Schools Mechanicsburg Area
School District Mechanicsburg Area
Others
HOA Fee Include Custodial Services Maintenance,Pool(s),Recreation Facility,Snow Removal,Road Maintenance
Senior Community No
Tax ID 42-10-0256-270
Ownership Fee Simple
SqFt Source Assessor
Acceptable Financing Cash, Conventional
Listing Terms Cash, Conventional
Financing Cash,Conventional
Special Listing Condition Standard
Read Less

Bought with Dana Little • Berkshire Hathaway HomeServices Homesale Realty



