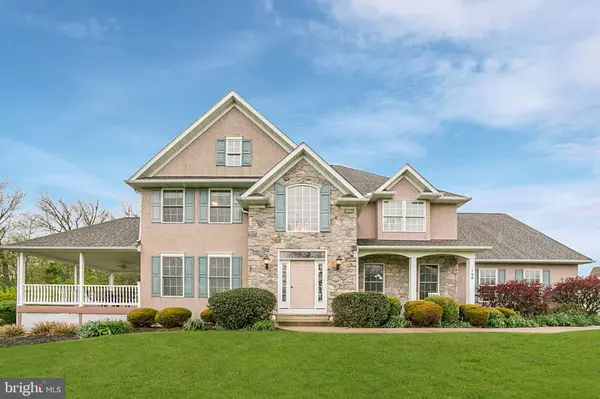For more information regarding the value of a property, please contact us for a free consultation.
186 CLOVER LN Perkiomenville, PA 18074
Want to know what your home might be worth? Contact us for a FREE valuation!

Our team is ready to help you sell your home for the highest possible price ASAP
Key Details
Sold Price $520,000
Property Type Single Family Home
Sub Type Detached
Listing Status Sold
Purchase Type For Sale
Square Footage 3,393 sqft
Price per Sqft $153
Subdivision Clover Meadows
MLS Listing ID PAMC648198
Sold Date 10/23/20
Style Colonial
Bedrooms 5
Full Baths 3
Half Baths 1
HOA Y/N N
Abv Grd Liv Area 3,393
Originating Board BRIGHT
Year Built 2003
Annual Tax Amount $7,555
Tax Year 2020
Lot Size 1.423 Acres
Acres 1.42
Lot Dimensions 135.00 x 0.00
Property Description
Excellent Opportunity To Own A Custom Built Home w/First Floor Main Bedroom Suite With Acreage In A Community Setting! Pull into the well maintained community of Clover Meadows in Perkiomenville and you'll find the best of both worlds: beautiful custom homes all with lots of breathing room from house to house, yet the feeling of a community with quiet lanes where you can stroll, ride bikes and more! You'll fall in love the moment you drive up to this home proudly perched on 1.5 acres of land, enjoying views from the front porch and every window in the house. Purchased less than a year ago, only a relocation brings this home to the market. The owners have done many improvements with only the finest quality materials and workmanship, as they planned to stay here forever. Step inside and note the entire home has been professionally painted with all new carpeting and refinished hardwood floors throughout. This layout was one designed with flexibility in mind. From the 2 story foyer, you ll find a living room with a fireplace to the left along with a door to the side porch, complete with low-maintenance composite materials, overhead fan and views of rolling hills and the play dollhouse (to stay). On the other side of the foyer is the dining room with wainscoting and trim- in fact, much of the home is adorned with beautiful trim detail. You'll find yourself and your guests gathering in the vaulted family room with stone fireplace and raised hearth or in the kitchen. Overlooking a spacious dinette area with skylights, you'll find rich, solid cherry custom cabinetry, granite counters, a new sink, and brand new high-end appliances. Just around the corner is the right wing of the home, featuring the rear staircase. The laundry room has been moved into the former study with ample space to also serve as an office. This room has new sub-floor, new recessed lights, new flooring and trim. Down the hall with new flooring is a fully renovated powder room as well as several closets and access to the garage. On the other side of the home is the master bedroom suite with a brand-new, fully renovated bathroom. This bright and cheerful room features a fireplace, vaulted ceiling and a pristine private bathroom with neutral ceramic tile, double vanity, soaking tub and tile shower, plus a large closet. Up the main stairs you'll find a princess suite featuring an attached bathroom with lots of potential as a 2nd master suite. Down the hall are bedrooms 3 and 4. Accessible from both the upstairs hallway as well as the rear staircase, is bedroom number 5- a large room that can also be used as a bonus room. An additional, oversized hall bathroom with double vanity services these bedrooms as well. The unfinished lower level is massive and has recently been painted with a full set of stairs providing outside access, thus making it quite easy to finish this space into additional living area. A patio has been added to the rear of the home as well as a low- maintenance vinyl fence on a portion of the yard. This professionally landscaped home with high-quality Andersen windows, newer roof, new laundry room and new master bathroom has private utilities with a septic that has already been tested and passed-so you can purchase with confidence! Don't miss your chance to own this stunning home- call to schedule your viewing today!***Ask for the virtual tour!***
Location
State PA
County Montgomery
Area Upper Frederick Twp (10655)
Zoning R60
Rooms
Basement Full, Unfinished
Main Level Bedrooms 1
Interior
Interior Features Attic/House Fan, Ceiling Fan(s)
Hot Water Electric
Heating Forced Air
Cooling Central A/C
Fireplaces Number 3
Fireplaces Type Gas/Propane
Equipment Disposal
Fireplace Y
Appliance Disposal
Heat Source Propane - Owned
Laundry Main Floor
Exterior
Exterior Feature Deck(s), Patio(s)
Parking Features Inside Access
Garage Spaces 4.0
Fence Vinyl
Water Access N
Accessibility None
Porch Deck(s), Patio(s)
Attached Garage 2
Total Parking Spaces 4
Garage Y
Building
Story 2
Sewer On Site Septic
Water Well
Architectural Style Colonial
Level or Stories 2
Additional Building Above Grade, Below Grade
New Construction N
Schools
School District Boyertown Area
Others
Senior Community No
Tax ID 55-00-00542-546
Ownership Fee Simple
SqFt Source Assessor
Special Listing Condition Standard
Read Less

Bought with Walter Marchowsky • 20/20 Real Estate - Bensalem



