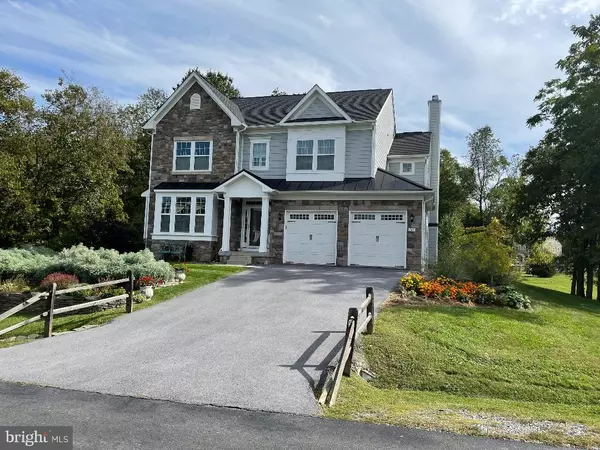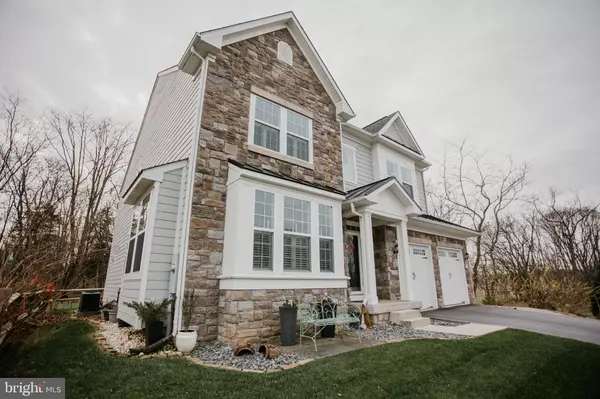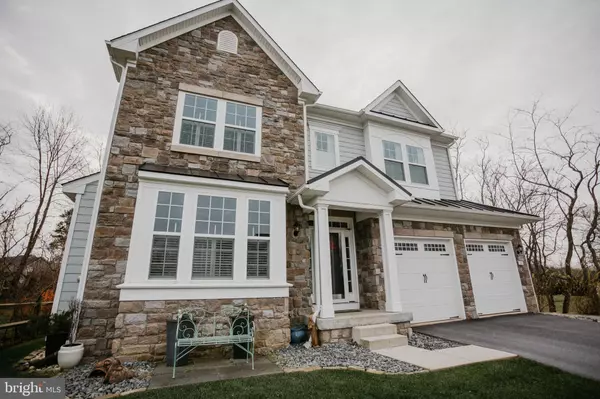For more information regarding the value of a property, please contact us for a free consultation.
141 HORNER FARM LN Shepherdstown, WV 25443
Want to know what your home might be worth? Contact us for a FREE valuation!

Our team is ready to help you sell your home for the highest possible price ASAP
Key Details
Sold Price $599,900
Property Type Single Family Home
Sub Type Detached
Listing Status Sold
Purchase Type For Sale
Square Footage 3,344 sqft
Price per Sqft $179
Subdivision The Point
MLS Listing ID WVJF2002076
Sold Date 02/18/22
Style Colonial
Bedrooms 4
Full Baths 3
Half Baths 1
HOA Fees $25/ann
HOA Y/N Y
Abv Grd Liv Area 3,344
Originating Board BRIGHT
Year Built 2014
Annual Tax Amount $1,759
Tax Year 2021
Lot Size 0.920 Acres
Acres 0.92
Property Description
Absolutely stunning colonial in the highly desired neighborhood, The Point, in historic Shepherdstown, Wv. 4 bedrooms, 3 1/2 baths and over 3,344 finished square feet. Many upgrades including but not limited to stone front, bump outs with metal roofing, 9 foot ceilings on main level, 10 foot ceiling in the living room including a wood burning fireplace with stone front/mantel. A large kitchen adjacent to the family room has oak cabinetry, Corian counters, center island and stainless appliances. The master suite has a vaulted ceiling, walk-in closet and large/open full bath with separate tile shower and soaking tub. This lovely home sits on a wonderful .92 acre lot. Lots of exterior upgrades with premium landscaping, stone walkways and rear patio. 2 car garage with separate garage doors and a full unfinished basement. Priced under appraised value! Come see before you miss out.
Location
State WV
County Jefferson
Zoning 101
Rooms
Other Rooms Living Room, Dining Room, Bedroom 2, Bedroom 3, Bedroom 4, Kitchen, Family Room, Basement, Foyer, Breakfast Room, Bedroom 1, Laundry, Bathroom 2, Bathroom 3, Half Bath
Basement Connecting Stairway, Interior Access, Poured Concrete, Unfinished
Interior
Interior Features Breakfast Area, Carpet, Ceiling Fan(s), Chair Railings, Combination Kitchen/Living, Combination Kitchen/Dining, Crown Moldings, Dining Area, Family Room Off Kitchen, Floor Plan - Traditional, Formal/Separate Dining Room, Kitchen - Country, Kitchen - Eat-In, Kitchen - Island, Kitchen - Table Space, Recessed Lighting, Walk-in Closet(s), Pantry, Soaking Tub
Hot Water Electric
Heating Heat Pump(s)
Cooling Central A/C
Flooring Carpet, Vinyl
Fireplaces Number 1
Fireplaces Type Mantel(s), Wood, Stone
Equipment Dishwasher, Disposal, Dryer - Electric, Energy Efficient Appliances, Oven/Range - Electric, Refrigerator, Stainless Steel Appliances, Washer, Water Heater, Oven - Double, Microwave
Furnishings No
Fireplace Y
Appliance Dishwasher, Disposal, Dryer - Electric, Energy Efficient Appliances, Oven/Range - Electric, Refrigerator, Stainless Steel Appliances, Washer, Water Heater, Oven - Double, Microwave
Heat Source Electric
Laundry Dryer In Unit, Has Laundry, Hookup, Washer In Unit, Upper Floor
Exterior
Exterior Feature Patio(s), Porch(es)
Parking Features Garage - Front Entry, Garage Door Opener
Garage Spaces 2.0
Utilities Available Cable TV Available, Electric Available, Phone Available
Water Access N
View Garden/Lawn, Mountain, Scenic Vista, Street, Trees/Woods
Roof Type Architectural Shingle,Metal
Street Surface Black Top
Accessibility None
Porch Patio(s), Porch(es)
Road Frontage Road Maintenance Agreement
Attached Garage 2
Total Parking Spaces 2
Garage Y
Building
Lot Description Backs to Trees, Landscaping, Rear Yard, Trees/Wooded
Story 3
Foundation Concrete Perimeter
Sewer Septic = # of BR
Water Well
Architectural Style Colonial
Level or Stories 3
Additional Building Above Grade, Below Grade
Structure Type 9'+ Ceilings,Vaulted Ceilings
New Construction N
Schools
School District Jefferson County Schools
Others
Pets Allowed Y
HOA Fee Include Road Maintenance
Senior Community No
Tax ID 09 7000100420000
Ownership Fee Simple
SqFt Source Assessor
Acceptable Financing Cash, Conventional, FHA, VA, Other
Horse Property N
Listing Terms Cash, Conventional, FHA, VA, Other
Financing Cash,Conventional,FHA,VA,Other
Special Listing Condition Standard
Pets Allowed Cats OK, Dogs OK
Read Less

Bought with Derek Hester • RE/MAX Real Estate Group



