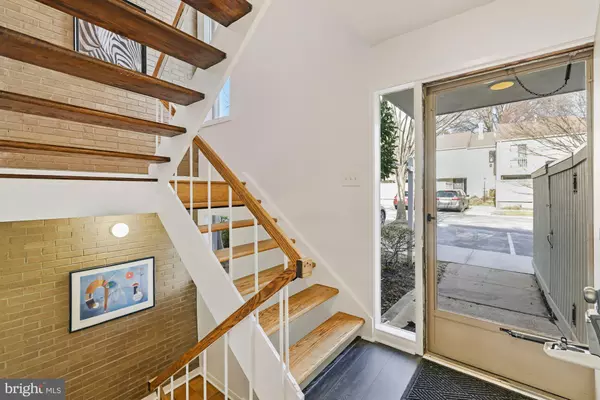For more information regarding the value of a property, please contact us for a free consultation.
5218 POOKS HILL RD #E-29 Bethesda, MD 20814
Want to know what your home might be worth? Contact us for a FREE valuation!

Our team is ready to help you sell your home for the highest possible price ASAP
Key Details
Sold Price $705,000
Property Type Condo
Sub Type Condo/Co-op
Listing Status Sold
Purchase Type For Sale
Square Footage 2,472 sqft
Price per Sqft $285
Subdivision None Available
MLS Listing ID MDMC2032906
Sold Date 05/02/22
Style Contemporary,Mid-Century Modern
Bedrooms 4
Full Baths 3
Half Baths 1
Condo Fees $521/mo
HOA Y/N N
Abv Grd Liv Area 1,648
Originating Board BRIGHT
Year Built 1972
Annual Tax Amount $6,629
Tax Year 2021
Property Description
Welcome Home! Bright airy Mid-Century modern townhouse with clean lines and large windows. Plenty of space on 3 levels with 4 bedrooms and 3 renovated baths. Enter the distinct foyer with a wide coat closet, charcoal LVT flooring, and exposed open riser-designed stairs. The L-shaped LR/DR has an exposed brick wall, a fireplace, honey-colored parquet flooring, and sliding glass doors, one of which leads to a balcony. The renovated tablespace kitchen has white cabinets, under cabinet lights, quartz countertops, all new S/S appliances, garbage disposal, new faucet, pantry, recessed LED wafer lighting, new LVT flooring in charcoal color, with a sliding glass door to the front enclosed patio. Dramatic open riser stairs and very high ceilings lead to 3 bedrooms, all with parquet flooring, and 2 full ceramic tiled baths upstairs. The primary bedroom has a balcony and ensuite bathroom with vanity, private toilet
and shower stall, and walk-in closet. Check the weather every morning from the balcony facing the east and Maplewood Alta-Vista Park. Two more bedrooms have the same parquet flooring and wide closets, The hall bath has a custom-made vanity and grey striated ceramic tile on the floor and bath surround. The lower level also has charcoal colored LVT flooring, a laundry/utility room, storage room, bedroom with large closet, full bathroom with tub, and large rec room with LED wafer recessed lighting with sliding glass doors to fence enclosed patio. Freshly painted inside and out. Brand new HVAC. Improvements to windows and outdoor hose bibs are still being made. Maplewood-Alta Vista Park immediately in back. Community pool. Sidewalks. Bethesda crescent trail up the street. Commuter's dream conveniently located between Rt 355 (at the beltway north) and Old Georgetown Road; between Grosvenor Metro Station and NIH Metro Station; very near the Bethesda YMCA on Beech Ave at Old Georgetown Road.
Location
State MD
County Montgomery
Zoning R30
Direction Northwest
Rooms
Other Rooms Living Room, Dining Room, Primary Bedroom, Bedroom 2, Bedroom 3, Bedroom 4, Kitchen, Game Room, Foyer, Laundry, Storage Room
Basement Rear Entrance, Daylight, Partial, Full, Heated, Windows
Interior
Interior Features Kitchen - Table Space, Primary Bath(s), Floor Plan - Traditional, Floor Plan - Open, Kitchen - Eat-In, Pantry, Recessed Lighting, Stall Shower, Tub Shower, Upgraded Countertops, Walk-in Closet(s)
Hot Water Natural Gas
Heating Forced Air
Cooling Central A/C, Ceiling Fan(s)
Flooring Ceramic Tile, Laminate Plank, Engineered Wood
Fireplaces Number 1
Equipment Dishwasher, Disposal, Exhaust Fan, Refrigerator, Dryer - Front Loading, Oven - Single, Built-In Microwave, Dryer - Electric, Energy Efficient Appliances, Icemaker, Oven/Range - Gas, Stainless Steel Appliances
Furnishings No
Fireplace Y
Window Features Screens
Appliance Dishwasher, Disposal, Exhaust Fan, Refrigerator, Dryer - Front Loading, Oven - Single, Built-In Microwave, Dryer - Electric, Energy Efficient Appliances, Icemaker, Oven/Range - Gas, Stainless Steel Appliances
Heat Source Natural Gas
Laundry Basement
Exterior
Exterior Feature Balconies- Multiple, Patio(s)
Garage Spaces 2.0
Fence Board, Panel, Wood
Utilities Available Natural Gas Available, Electric Available, Sewer Available, Water Available, Cable TV Available
Amenities Available Pool - Outdoor
Water Access N
View Garden/Lawn, Park/Greenbelt, Street
Accessibility None
Porch Balconies- Multiple, Patio(s)
Total Parking Spaces 2
Garage N
Building
Story 3
Foundation Slab
Sewer Public Septic, Public Sewer
Water Public
Architectural Style Contemporary, Mid-Century Modern
Level or Stories 3
Additional Building Above Grade, Below Grade
New Construction N
Schools
High Schools Walter Johnson
School District Montgomery County Public Schools
Others
Pets Allowed Y
HOA Fee Include Road Maintenance,Snow Removal,Trash,Other,Pool(s)
Senior Community No
Tax ID 160701546052
Ownership Condominium
Acceptable Financing Cash, Conventional
Horse Property N
Listing Terms Cash, Conventional
Financing Cash,Conventional
Special Listing Condition Standard
Pets Allowed Dogs OK, Cats OK
Read Less

Bought with Amalia B Morales Garicoits • RLAH @properties



