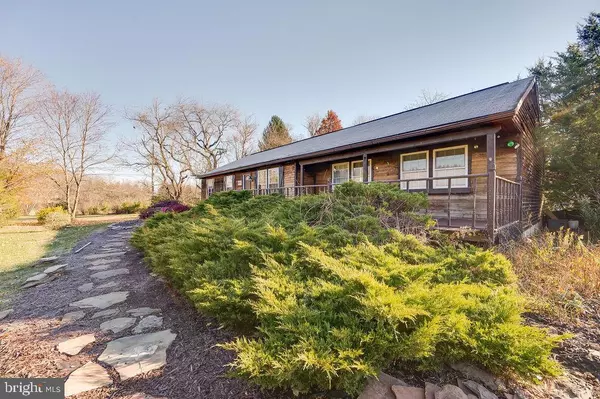For more information regarding the value of a property, please contact us for a free consultation.
495 GOLF COURSE RD Birdsboro, PA 19508
Want to know what your home might be worth? Contact us for a FREE valuation!

Our team is ready to help you sell your home for the highest possible price ASAP
Key Details
Sold Price $245,000
Property Type Single Family Home
Sub Type Detached
Listing Status Sold
Purchase Type For Sale
Square Footage 1,696 sqft
Price per Sqft $144
Subdivision None Available
MLS Listing ID PABK2007140
Sold Date 01/21/22
Style Ranch/Rambler
Bedrooms 3
Full Baths 1
HOA Y/N N
Abv Grd Liv Area 1,696
Originating Board BRIGHT
Year Built 1996
Annual Tax Amount $4,614
Tax Year 2021
Lot Size 1.510 Acres
Acres 1.51
Lot Dimensions 0.00 x 0.00
Property Description
If seclusion is what you want, this is the property for you! Welcome to 495 Golf Course Rd. ! This unique home, with only one owner, sits on 1.5 acres of useable land and gorgeous views! When you first drive up to the property you will notice the neighbors are at a distance, giving you ultimate privacy. Feel like entertaining? Enjoy your private deck overlooking the above ground pool with friends and family. Walking into the property you are greeted by pine flooring throughout the home. There is a living room that leads into your kitchen that has wooden countertops. Sit in the dining room and enjoy the view out your back door or enjoy gameday in the generously sized family room with walk in closet. There are also 3 bedrooms with 1 full bath featuring double sinks, oak hardwood flooring and separate shower/tub. Grab your tools and finish this home exactly how you'd like!
Location
State PA
County Berks
Area Robeson Twp (10273)
Zoning R
Rooms
Other Rooms Living Room, Primary Bedroom, Bedroom 2, Kitchen, Family Room, Bedroom 1, Bathroom 1
Basement Full, Poured Concrete
Main Level Bedrooms 3
Interior
Interior Features Attic, Built-Ins, Carpet, Ceiling Fan(s), Combination Kitchen/Dining, Family Room Off Kitchen, Kitchen - Table Space, Pantry, Walk-in Closet(s), Upgraded Countertops, Wood Floors
Hot Water Tankless, Electric
Heating Baseboard - Electric
Cooling None
Heat Source Electric
Exterior
Exterior Feature Deck(s)
Garage Spaces 4.0
Pool Above Ground
Water Access N
View Trees/Woods
Accessibility None
Porch Deck(s)
Total Parking Spaces 4
Garage N
Building
Lot Description Cleared, Front Yard, Level, Partly Wooded, Rear Yard, Secluded
Story 1
Foundation Block
Sewer On Site Septic
Water Well
Architectural Style Ranch/Rambler
Level or Stories 1
Additional Building Above Grade, Below Grade
Structure Type Dry Wall
New Construction N
Schools
School District Twin Valley
Others
Senior Community No
Tax ID 73-5313-02-85-9622
Ownership Fee Simple
SqFt Source Assessor
Acceptable Financing Cash, Conventional
Listing Terms Cash, Conventional
Financing Cash,Conventional
Special Listing Condition Standard
Read Less

Bought with Daniel Ray Martin • Horning Farm Agency



