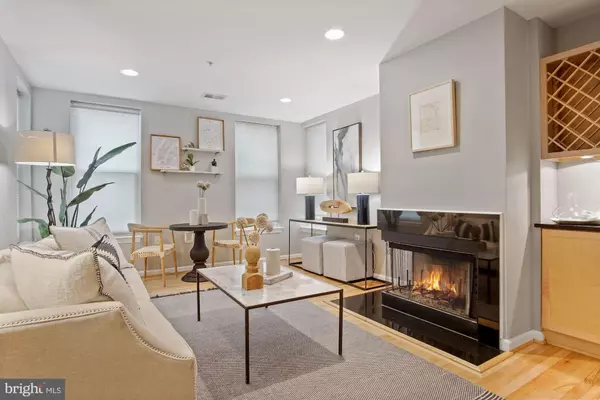For more information regarding the value of a property, please contact us for a free consultation.
2627 ADAMS MILL RD NW #103 Washington, DC 20009
Want to know what your home might be worth? Contact us for a FREE valuation!

Our team is ready to help you sell your home for the highest possible price ASAP
Key Details
Sold Price $444,400
Property Type Condo
Sub Type Condo/Co-op
Listing Status Sold
Purchase Type For Sale
Square Footage 694 sqft
Price per Sqft $640
Subdivision Lanier Heights
MLS Listing ID DCDC478862
Sold Date 09/16/20
Style Contemporary
Bedrooms 1
Full Baths 1
Condo Fees $324/mo
HOA Y/N N
Abv Grd Liv Area 694
Originating Board BRIGHT
Year Built 1911
Annual Tax Amount $3,025
Tax Year 2019
Property Description
Any and all offers due by 5PM 8/3/20. Rarely available two-level one bedroom and one bath unit at The Avalon. Main level features hardwood floors throughout the combination living and dining room with a functioning wood-burning fireplace. The entrance features a large closet and a built-in bar. Just beyond the stairs is the kitchen which has a brand new fridge and garbage disposal. Ascend to the second level via the spiral staircase to find a spacious bedroom with a walk-in closet complete with custom shelving for maximum storage capacity. In the hall you will find additional storage, an in-unit washer/dryer and a full bath. There's even a second story entrance to make the move into your new home a breeze! The property is complete with a community rooftop deck with sweeping views of the city. The Avalon is ideally located in vibrant Adams Morgan, close to it all including Michelin-starred restaurants, shops, grocery stores, Walter Pierce Park, The National Zoo and Rock Creek Park. Please note that unit #103 is not ground level, it is on the second level. Tours available 7 days a week by the listing agent. Open House Sunday 1-3PM. Please follow all social distancing guidelines and wear mask while on the property.
Location
State DC
County Washington
Zoning RESIDENTIAL
Interior
Interior Features Combination Dining/Living, Curved Staircase, Recessed Lighting, Upgraded Countertops, Window Treatments, Wood Floors
Hot Water Electric
Heating Forced Air
Cooling Central A/C
Fireplaces Number 1
Fireplaces Type Screen
Equipment Cooktop, Dishwasher, Disposal, Icemaker, Microwave, Oven/Range - Electric, Refrigerator, Washer/Dryer Stacked
Fireplace Y
Window Features Double Pane
Appliance Cooktop, Dishwasher, Disposal, Icemaker, Microwave, Oven/Range - Electric, Refrigerator, Washer/Dryer Stacked
Heat Source Electric
Laundry Dryer In Unit, Washer In Unit
Exterior
Exterior Feature Roof
Amenities Available Common Grounds, Elevator
Water Access N
Accessibility None
Porch Roof
Garage N
Building
Story 2
Unit Features Garden 1 - 4 Floors
Sewer Public Sewer
Water Public
Architectural Style Contemporary
Level or Stories 2
Additional Building Above Grade, Below Grade
New Construction N
Schools
School District District Of Columbia Public Schools
Others
Pets Allowed Y
HOA Fee Include Custodial Services Maintenance,Lawn Maintenance,Snow Removal,Trash,Water
Senior Community No
Tax ID 2583//2047
Ownership Condominium
Security Features Intercom
Special Listing Condition Standard
Pets Allowed Cats OK
Read Less

Bought with Jocelyn Lederman • Compass



