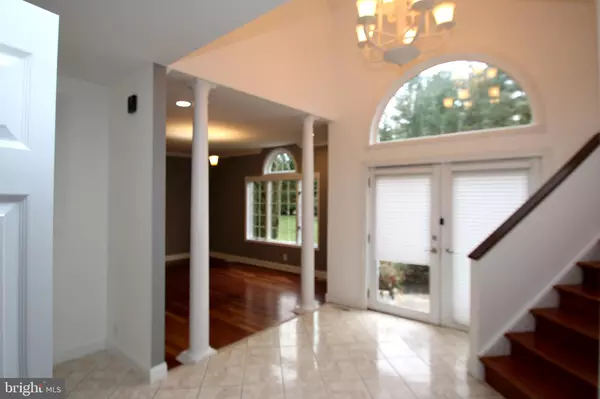For more information regarding the value of a property, please contact us for a free consultation.
2004 SHADYWOOD CIR Huntingdon Valley, PA 19006
Want to know what your home might be worth? Contact us for a FREE valuation!

Our team is ready to help you sell your home for the highest possible price ASAP
Key Details
Sold Price $500,000
Property Type Single Family Home
Sub Type Detached
Listing Status Sold
Purchase Type For Sale
Square Footage 2,741 sqft
Price per Sqft $182
Subdivision Huntingdon Valley
MLS Listing ID PAMC649406
Sold Date 07/31/20
Style Colonial
Bedrooms 3
Full Baths 2
Half Baths 1
HOA Y/N N
Abv Grd Liv Area 2,741
Originating Board BRIGHT
Year Built 1995
Annual Tax Amount $11,005
Tax Year 2019
Lot Size 0.430 Acres
Acres 0.43
Lot Dimensions 112.00 x 0.00
Property Description
Class, elegance and beauty describe this 24 year old gem.Pride of ownership shows. Starting with the Mediterranean tile work in the Foyer and Kitchen,Limestone tile work in the Powder Rm, and vaulted ceilings in the Living Rm with it's granite gas fireplace and floor to ceiling windows, everthing is top of the line. The Kitchen features granite countertops and island, GE appliances including a double oven, microwave,dishwasher and a double sink. French doors lead to the patio. Up the graceful stairway you will find the spacious MBR with cathedral ceilings,and 2 walk in closets. The master bath has an oversized tub,stall shower and a double sink. The 2nd and 3rd BR"s have double closets and ceiling fans. This home also features high hat lighting,crown molding,formal dining room, lawn sprinkler system and professional landscaping. Outside the patio leads to in-ground pool perfect for entertaining. A must see.
Location
State PA
County Montgomery
Area Lower Moreland Twp (10641)
Zoning L
Rooms
Basement Full
Main Level Bedrooms 3
Interior
Cooling Central A/C
Fireplaces Number 1
Heat Source Natural Gas
Exterior
Garage Garage - Side Entry, Garage Door Opener
Garage Spaces 2.0
Pool In Ground
Waterfront N
Water Access N
Accessibility 32\"+ wide Doors
Parking Type Detached Garage, Driveway
Total Parking Spaces 2
Garage Y
Building
Story 2
Sewer Public Sewer
Water Public
Architectural Style Colonial
Level or Stories 2
Additional Building Above Grade, Below Grade
New Construction N
Schools
Elementary Schools Pine Road
Middle Schools Murray Avenue School
High Schools Lower Moreland
School District Lower Moreland Township
Others
Senior Community No
Tax ID 41-00-08192-002
Ownership Fee Simple
SqFt Source Assessor
Special Listing Condition Standard
Read Less

Bought with Akmaljon Kholb • Skyline Realtors, LLC
GET MORE INFORMATION




