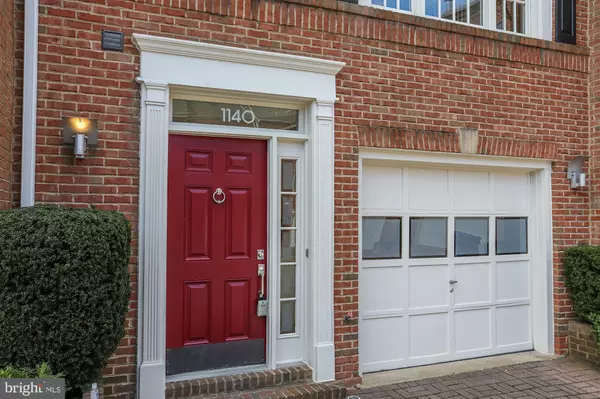For more information regarding the value of a property, please contact us for a free consultation.
1140 N VERNON ST Arlington, VA 22201
Want to know what your home might be worth? Contact us for a FREE valuation!

Our team is ready to help you sell your home for the highest possible price ASAP
Key Details
Sold Price $940,000
Property Type Townhouse
Sub Type Interior Row/Townhouse
Listing Status Sold
Purchase Type For Sale
Square Footage 1,940 sqft
Price per Sqft $484
Subdivision Ballston Crossing
MLS Listing ID VAAR160288
Sold Date 04/22/20
Style Traditional
Bedrooms 3
Full Baths 2
Half Baths 2
HOA Fees $115/mo
HOA Y/N Y
Abv Grd Liv Area 1,940
Originating Board BRIGHT
Year Built 1996
Annual Tax Amount $9,028
Tax Year 2019
Lot Size 1,000 Sqft
Acres 0.02
Property Description
The one you've been waiting for! Hurry and see this pristine turn key luxury garage townhome blocks to everything Ballston. Absolutely move in ready 3 bd/2 full/2 half bath home featuring luxurious master bedroom with cathedral ceilings, walk-in closet and ensuite master bath retreat with soaking tub and separate shower and 2 additional bedrooms on the same level and a hall bath. Additional reserved parking space (reserved #9) located behind the home for a 2nd car or guest parking. You can just leave your cars at home. It's a short walk to Ballston Metro , the new Ballston Quarter and some of Arlington's best restaurants and shops. The home shines w/abundant hardwood floors, large airy gourmet eat-in kitchen, formal dining room opening to a bright family room with gas fireplace. Daylight walk-out rec room w/gas fireplace w/stone surround leads to expansive fenced outdoor patio perfect for entertaining family and friends. The entry level also features a large entry foyer and access to the deep one car garage. Offers to be reviewed Sun 3/22 @ 7pm.
Location
State VA
County Arlington
Zoning R15-30T
Rooms
Other Rooms Dining Room, Primary Bedroom, Bedroom 2, Bedroom 3, Kitchen, Family Room, Foyer, Laundry, Recreation Room, Bathroom 2, Primary Bathroom, Half Bath
Basement Walkout Level, Daylight, Full, Fully Finished, Garage Access, Heated, Improved, Windows
Interior
Interior Features Breakfast Area, Ceiling Fan(s), Dining Area, Floor Plan - Traditional, Combination Dining/Living, Kitchen - Gourmet, Kitchen - Table Space, Primary Bath(s), Wood Floors
Hot Water Natural Gas
Heating Forced Air
Cooling Central A/C
Flooring Hardwood, Other
Fireplaces Number 2
Fireplaces Type Gas/Propane, Screen
Equipment Built-In Microwave, Dishwasher, Disposal, Refrigerator, Oven/Range - Gas, Stainless Steel Appliances, Washer, Dryer
Furnishings No
Fireplace Y
Appliance Built-In Microwave, Dishwasher, Disposal, Refrigerator, Oven/Range - Gas, Stainless Steel Appliances, Washer, Dryer
Heat Source Natural Gas
Exterior
Parking Features Garage - Front Entry, Garage Door Opener, Inside Access
Garage Spaces 2.0
Parking On Site 1
Water Access N
Accessibility None
Attached Garage 1
Total Parking Spaces 2
Garage Y
Building
Story 3+
Sewer Public Sewer
Water Public
Architectural Style Traditional
Level or Stories 3+
Additional Building Above Grade, Below Grade
New Construction N
Schools
Elementary Schools Ashlawn
Middle Schools Swanson
High Schools Washington-Liberty
School District Arlington County Public Schools
Others
Pets Allowed Y
HOA Fee Include Common Area Maintenance,Insurance,Management,Reserve Funds,Snow Removal
Senior Community No
Tax ID 14-014-027
Ownership Fee Simple
SqFt Source Assessor
Special Listing Condition Standard
Pets Allowed Cats OK, Dogs OK
Read Less

Bought with Eduardo A. Manus • KW Metro Center



