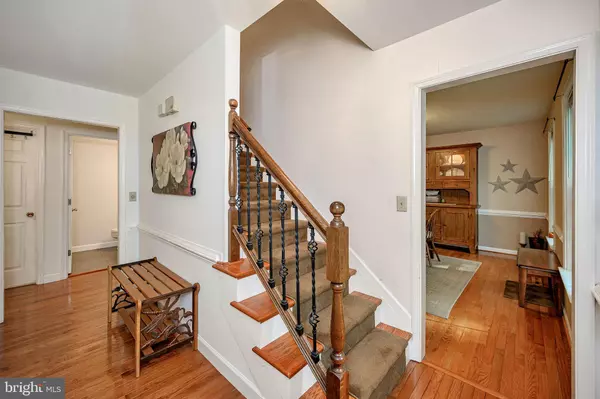For more information regarding the value of a property, please contact us for a free consultation.
3 CALEDON CT Stafford, VA 22556
Want to know what your home might be worth? Contact us for a FREE valuation!

Our team is ready to help you sell your home for the highest possible price ASAP
Key Details
Sold Price $405,000
Property Type Single Family Home
Sub Type Detached
Listing Status Sold
Purchase Type For Sale
Square Footage 2,256 sqft
Price per Sqft $179
Subdivision Roseville Plantation
MLS Listing ID VAST222154
Sold Date 07/31/20
Style Colonial
Bedrooms 4
Full Baths 2
Half Baths 1
HOA Y/N N
Abv Grd Liv Area 2,256
Originating Board BRIGHT
Year Built 1979
Annual Tax Amount $2,970
Tax Year 2020
Lot Size 2.582 Acres
Acres 2.58
Property Description
Click on camera above picture for video tour*******Seller authorizes all cooperating broker/agents to take photos/videos of the home during a scheduled, unaccompanied showing*******Opportunity to own a lovely 4 BR/2.5 BA colonial with over sized 2 car garage. Garage has two 9' garage bay doors and rear 8' pass through for easy vehicle/trailer access to back yard. This home is located in the sought after Mountainview High School district and is nestled on a 2.5 acre lot and private culdesac in the coveted subdivision of Roseville Plantation of Stafford. Zoned A2 and no HOA. Main floor foyer entry leads to formal dining room and living room. From foyer, french doors lead to formal living room with interior custom doors leading to 4th bedroom/office with built in Murphy bed for guest(s). When doors are shut, it creates a private guest suite. Kitchen remodeled with island. Step down into the cozy family room with custom bay window and pellet stove for snowy wintry days. Family room leads to a screened in porch overlooking private tree lined back yard and large sunny patio. Perfect for your backyard entertaining. Upstairs you will find a large master suite with renovated master bathroom. Special touches in two of the upper bathrooms include built in shelving units for decor and extra towels. Upper level walk in laundry room with cabinets for extra storage. This charming home has been well maintained with lots of upgrades to include added garage space, replacement of all windows, designated electrical outlet/panel for emergency generator use, renovated bathrooms, built in bookcase/desk in child's room, built in handcrafted Murphy bed, and fresh paint. Home is one of the few in the neighborhood connected to city water. You don't want to miss out on this opportunity.
Location
State VA
County Stafford
Zoning A2
Rooms
Other Rooms Living Room, Dining Room, Primary Bedroom, Bedroom 2, Bedroom 3, Bedroom 4, Kitchen, Family Room, Foyer, Laundry, Mud Room, Bathroom 2, Primary Bathroom, Half Bath, Screened Porch
Main Level Bedrooms 1
Interior
Interior Features Entry Level Bedroom, Family Room Off Kitchen, Formal/Separate Dining Room, Kitchen - Island, Window Treatments
Hot Water Electric
Heating Heat Pump(s)
Cooling Heat Pump(s), Central A/C
Equipment Built-In Microwave, Dishwasher, Refrigerator, Oven/Range - Electric, Water Heater, Washer, Dryer
Appliance Built-In Microwave, Dishwasher, Refrigerator, Oven/Range - Electric, Water Heater, Washer, Dryer
Heat Source Electric
Laundry Upper Floor
Exterior
Parking Features Garage - Front Entry, Oversized, Garage - Rear Entry
Garage Spaces 2.0
Water Access N
Accessibility Level Entry - Main
Attached Garage 2
Total Parking Spaces 2
Garage Y
Building
Story 2
Sewer Septic = # of BR
Water Community
Architectural Style Colonial
Level or Stories 2
Additional Building Above Grade, Below Grade
New Construction N
Schools
Elementary Schools Rockhill
Middle Schools A. G. Wright
High Schools Mountain View
School District Stafford County Public Schools
Others
Pets Allowed Y
Senior Community No
Tax ID 18-B-5-C-74
Ownership Fee Simple
SqFt Source Assessor
Acceptable Financing Cash, Conventional, FHA
Listing Terms Cash, Conventional, FHA
Financing Cash,Conventional,FHA
Special Listing Condition Standard
Pets Allowed No Pet Restrictions
Read Less

Bought with Christopher Craddock • Keller Williams Realty



