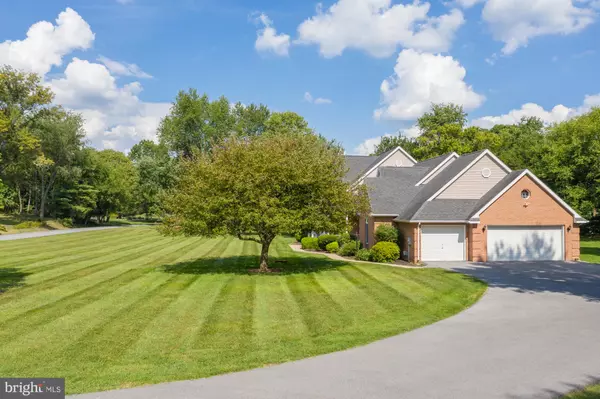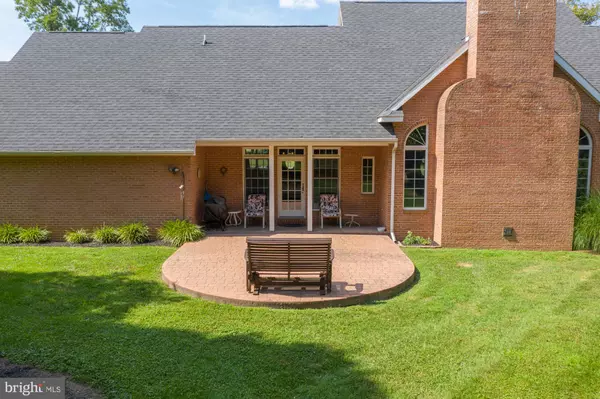For more information regarding the value of a property, please contact us for a free consultation.
515 SHEPHERD LN Shepherdstown, WV 25443
Want to know what your home might be worth? Contact us for a FREE valuation!

Our team is ready to help you sell your home for the highest possible price ASAP
Key Details
Sold Price $525,500
Property Type Single Family Home
Sub Type Detached
Listing Status Sold
Purchase Type For Sale
Square Footage 2,931 sqft
Price per Sqft $179
Subdivision Ledge Lowe
MLS Listing ID WVJF139430
Sold Date 11/18/20
Style Colonial
Bedrooms 3
Full Baths 3
HOA Fees $16/ann
HOA Y/N Y
Abv Grd Liv Area 2,931
Originating Board BRIGHT
Year Built 1999
Annual Tax Amount $2,604
Tax Year 2020
Lot Size 1.970 Acres
Acres 1.97
Property Description
*Multiple offers in hand. Best and Highest due Sunday 8.16.2020 by 8pm. Our offering of this Shepherd Lane custom designed 3 Bedroom, 3 full bath all brick colonial is a sanctuary of understated elegance. Notice the meticulous attention to every detail in the thoughtfully planned spaces and 'flow' throughout the house. The one and only owners created their dream home here, including all the extras one could want for excellent function and visual beauty. It is pure grace, from the quiet drive into this sought after community to the home's entrance. One feels transported to a stress free time and place of mature trees, cared for properties, and an environment for relaxation, fresh air and birdsong. The lovingly landscaped 2 acre property features a custom shaped stamped concrete back patio which looks out to the serene private yard of trees , creative hardscaping and lawns. An all brick wide covered front porch entrance leads through the large foyer to an open, 2-story-high vaulted ceiling living and family room. This unique & generous space features an incredible custom built floor-to-ceiling stone fireplace and hearth w/ built in bookcase and mantels. The owner hand picked the stones in western Md for her beloved 2 story fireplace. Tall custom windows with arched tops are placed on either side of the fireplace to allow the option for plenty of light. There is a formal separate dining room off the main level hallway, and the open, gourmet kitchen is an entertaining cook's dream. Notice the high-end gas range set into the center island, granite counters, large stainless sink plus second sink in island. Extra storage abounds in the custom, Amish-made cherry wood cabinets. There are double door pantry spaces and a double wall oven. All the kitchen appointments are well arranged, as in the dedicated office, planning and desk area, and the spacious casual dining area with access to the back patio. Wood floors continue through out kitchen, eating area and main level hall. A garage entrance from the kitchen adds convenience. On through the main level hall you'll find 3 bedrooms. The master bedroom features an added space, and two full "his and her" bathrooms, each with its own walk in closet. One has a luxurious "spa" soaking tub and both feature custom tile work w attractive counters and vanities. A third full bath off the hallway has an 'accessible' doorway into the toilet area. The wide main level stairway with curved banisters and railings, made of rich hardwoods, leads to a "Bonus" second level carpeted loft area. Currently it is used as an extra bedroom and family area. It has plenty of windows & space to become that special studio, library, music , art room or extra private space you've always longed for. Ceiling fans have been thoughtfully place throughout the home. The two car garage has an added workshop and storage space w/ stairs leading to a second level full usable lighted attic area for storage or more creative work space. This prime location, 2 minutes' drive from the vibrant village of Shepherdstown, the University, the Potomac river, the C& O towpath and the many cultural /recreational activities nearby in historic Harpers Ferry, Sharpsburg, Antietam, make our offering unique. Come home to this peaceful oasis of tranquility and beauty - to a lovely 3 bdrm 3 bath all brick colonial on 2 very desirable acres.
Location
State WV
County Jefferson
Zoning 101
Rooms
Main Level Bedrooms 3
Interior
Hot Water Electric
Heating Forced Air
Cooling Central A/C
Fireplaces Number 2
Fireplace Y
Heat Source Natural Gas
Exterior
Parking Features Additional Storage Area, Inside Access, Garage Door Opener, Garage - Side Entry
Garage Spaces 2.0
Water Access N
Accessibility Level Entry - Main
Attached Garage 2
Total Parking Spaces 2
Garage Y
Building
Story 2
Sewer On Site Septic
Water Public
Architectural Style Colonial
Level or Stories 2
Additional Building Above Grade, Below Grade
New Construction N
Schools
Elementary Schools Shepherdstown
Middle Schools Shepherdstown
High Schools Jefferson
School District Jefferson County Schools
Others
Pets Allowed Y
Senior Community No
Tax ID 098006800000000
Ownership Fee Simple
SqFt Source Estimated
Acceptable Financing Cash, Conventional, FHA, USDA, VA
Horse Property Y
Listing Terms Cash, Conventional, FHA, USDA, VA
Financing Cash,Conventional,FHA,USDA,VA
Special Listing Condition Standard
Pets Allowed No Pet Restrictions
Read Less

Bought with Matthew P Ridgeway • RE/MAX Real Estate Group



