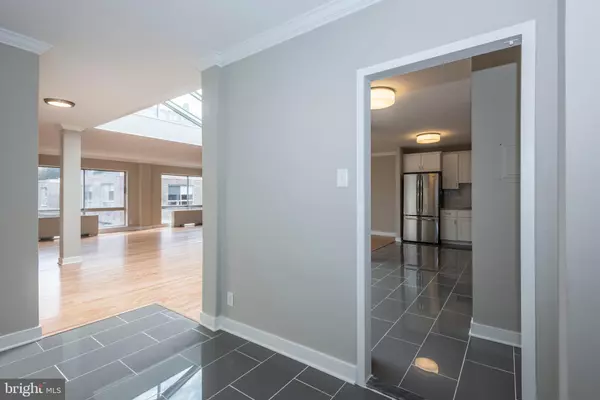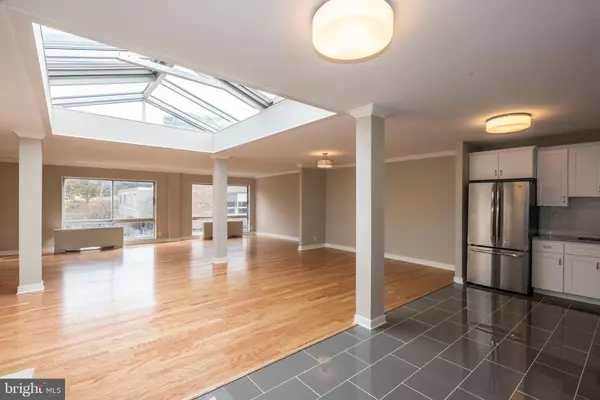For more information regarding the value of a property, please contact us for a free consultation.
4100 CATHEDRAL AVE NW #9 Washington, DC 20016
Want to know what your home might be worth? Contact us for a FREE valuation!

Our team is ready to help you sell your home for the highest possible price ASAP
Key Details
Sold Price $785,000
Property Type Condo
Sub Type Condo/Co-op
Listing Status Sold
Purchase Type For Sale
Square Footage 2,260 sqft
Price per Sqft $347
Subdivision Observatory Circle
MLS Listing ID DCDC455288
Sold Date 11/13/20
Style Contemporary
Bedrooms 2
Full Baths 2
Half Baths 1
Condo Fees $2,020/mo
HOA Y/N N
Abv Grd Liv Area 2,260
Originating Board BRIGHT
Year Built 1966
Annual Tax Amount $5,051
Tax Year 2019
Property Description
For Decades this distinctive DC address has served as home to Diplomats, media luminaries Sr Government Officials and other leading citizens of DC. Nestled in a park-like setting at the heart of the District, close to everything, Cathedral West, an intimate community of Co-Owners Right now you can assure your client's place in this safe, secure urban refuge in one of the premiere Penthouse Units. PH-9 is available for a discerning new owner"Best Address" convenience-filled & "24-hour staffed service" lifestyle at Cathedral West Condominium in the coveted Observatory Circle/Cathedral Heights neighborhood. Excellent location, amenities and minutes to AU and DCs downtown gems. It offers a perfect balance of a quiet retreat in a dynamic downtown location. Amenities include a 24-hr Front Desk/Concierge, On-site Manager and Maintenance Crew, Conference Room, Elevators, Fitness Center, Indoor Garage Parking, Spa and Indoor Swimming Pool. Shops, Restaurants and Schools are only blocks away. Metro-Buses outside your door makes travel very easy and convenient.Encompassing over 2260 SF, this light and airy Penthouse unit has an atmosphere not found in many condos! It has been gorgeously updated and fully renovated with an expansive open floor plan, a welcoming foyer, living room, dining room, eat-in kitchen, beautiful open skylight ceiling, 2 Bedrooms, 2 full and one-half baths. Generous closet space throughout. large floor to ceiling windows. Everything in this Penthouse unit is brand new. NEW Hardwood floors in the living/dining areas, beautiful NEW Ceramic Tile in the Hallways, fully renovated Bathrooms and Kitchen, Refinished Parquet Floors in the bedrooms. The kitchen includes an open floor plan to the rest of the unit, Huge Pantry, NEW Granite Counters, NEW Cabinets, New SS Appliances Stove, Dishwasher, Refrigerator, Microwave. The two Full Bathrooms and one half-bath have been fully renovated. The Master Bath has an incredible spa- like feel with a tiled stall shower with seat and separate dressing area The renovated hall bath has a tub shower. This Penthouse unit has 5 BRAND NEW HVAC units installed. The open foyer with new tile flooring welcomes you and ushers you into the spacious living room featuring hardwood floors, fresh on-trend designer paint and crisp white crown molding. Hardwoods continue into the formal dining room with plenty of space for both formal and casual gatherings. The large master bedroom has tons of closet space, a separate dressing area and room for a sitting area, and an en-suite bath. A spacious 2nd bedroom or den has access to the 2nd well-appointed full bath.Monthly fee includes indoor parking space, all utilities, Pool Spa, Gym. This is a wonderful opportunity!Easy to show. Please schedule ONLINE with Showing time then use the lockbox located at the front desk at front desk. Great Value for a full-service building.
Location
State DC
County Washington
Zoning RA-1
Rooms
Main Level Bedrooms 2
Interior
Interior Features Breakfast Area, Combination Dining/Living, Combination Kitchen/Dining, Combination Kitchen/Living, Entry Level Bedroom, Family Room Off Kitchen, Kitchen - Eat-In, Primary Bath(s), Pantry, Stall Shower, Tub Shower, Upgraded Countertops, Walk-in Closet(s), Wood Floors
Hot Water Other
Cooling Multi Units, Wall Unit
Equipment Built-In Microwave, Dishwasher, Disposal, Exhaust Fan, Microwave, Oven - Self Cleaning, Oven - Single, Oven/Range - Electric, Refrigerator, Stainless Steel Appliances, Stove
Appliance Built-In Microwave, Dishwasher, Disposal, Exhaust Fan, Microwave, Oven - Self Cleaning, Oven - Single, Oven/Range - Electric, Refrigerator, Stainless Steel Appliances, Stove
Heat Source Electric
Exterior
Parking Features Basement Garage, Covered Parking
Garage Spaces 1.0
Utilities Available Cable TV Available, Under Ground
Amenities Available Common Grounds, Concierge, Elevator, Exercise Room, Fitness Center, Game Room, Library, Pool - Indoor, Reserved/Assigned Parking, Sauna, Security, Swimming Pool
Water Access N
Accessibility None
Attached Garage 1
Total Parking Spaces 1
Garage Y
Building
Story 1
Unit Features Mid-Rise 5 - 8 Floors
Sewer Public Sewer
Water Public
Architectural Style Contemporary
Level or Stories 1
Additional Building Above Grade, Below Grade
New Construction N
Schools
School District District Of Columbia Public Schools
Others
Pets Allowed Y
HOA Fee Include A/C unit(s),Air Conditioning,All Ground Fee,Common Area Maintenance,Electricity,Ext Bldg Maint,Health Club,Heat,Lawn Maintenance,Management,Parking Fee,Pool(s),Recreation Facility,Reserve Funds,Sauna,Snow Removal,Trash,Water
Senior Community No
Tax ID 1805//2083
Ownership Condominium
Special Listing Condition Standard
Pets Allowed Case by Case Basis, Size/Weight Restriction, Cats OK, Dogs OK
Read Less

Bought with Maxwell E Rabin • TTR Sotheby's International Realty



