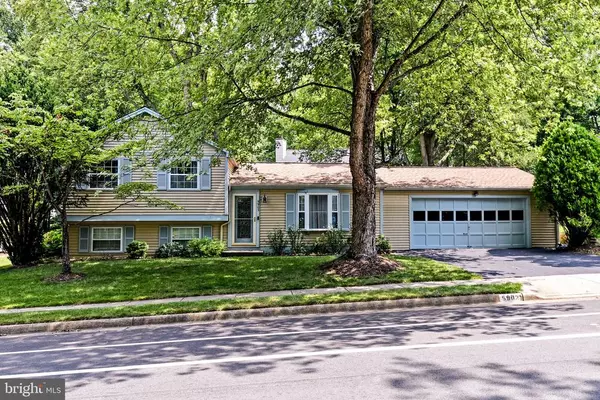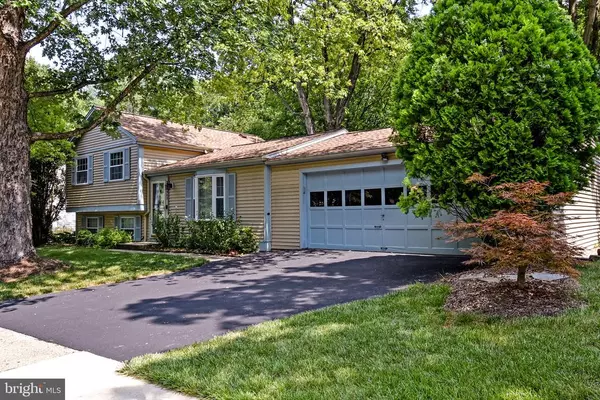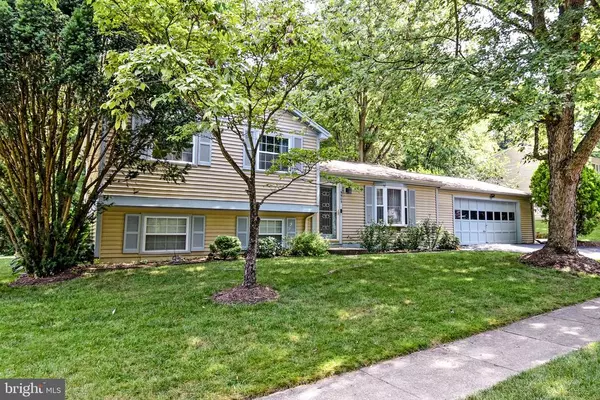For more information regarding the value of a property, please contact us for a free consultation.
5903 FREDS OAK RD Burke, VA 22015
Want to know what your home might be worth? Contact us for a FREE valuation!

Our team is ready to help you sell your home for the highest possible price ASAP
Key Details
Sold Price $580,000
Property Type Single Family Home
Sub Type Detached
Listing Status Sold
Purchase Type For Sale
Square Footage 1,375 sqft
Price per Sqft $421
Subdivision Burke Centre
MLS Listing ID VAFX2011456
Sold Date 09/02/21
Style Split Level
Bedrooms 3
Full Baths 2
HOA Fees $75/qua
HOA Y/N Y
Abv Grd Liv Area 1,040
Originating Board BRIGHT
Year Built 1980
Annual Tax Amount $6,396
Tax Year 2021
Lot Size 8,543 Sqft
Acres 0.2
Property Description
Best value in Burke now on market! Very well maintained, and boasts features rare at this price point: hardwood floors and vaulted ceiling throughout main level and oversized 2-car garage. Freshly painted. Charming LR bay window brightens the house. 3 BR, 2 baths upstairs. Kitchen is open to main level. 3 ceiling fans. Sun fills lower level RecRm. Gas utilities!Huge, 576 square foot garage. Upgrades include smart thermostat and high speed FiOS connections to support gigabit speeds. Recent replacements: roof, Bosch d/w, hwh all in 2020.
Location
State VA
County Fairfax
Zoning 372
Rooms
Other Rooms Living Room, Dining Room, Primary Bedroom, Bedroom 2, Bedroom 3, Kitchen, Family Room
Basement Outside Entrance, Rear Entrance, Partially Finished
Interior
Interior Features Dining Area, Combination Kitchen/Dining, Primary Bath(s), Window Treatments, Floor Plan - Open
Hot Water Natural Gas
Heating Forced Air, Humidifier
Cooling Central A/C
Equipment Dishwasher, Disposal, Oven/Range - Electric, Refrigerator
Fireplace N
Window Features Bay/Bow
Appliance Dishwasher, Disposal, Oven/Range - Electric, Refrigerator
Heat Source Natural Gas
Exterior
Exterior Feature Deck(s)
Parking Features Additional Storage Area, Oversized
Garage Spaces 2.0
Amenities Available Community Center, Jog/Walk Path, Pool Mem Avail, Pool - Outdoor, Tennis Courts, Tot Lots/Playground, Common Grounds
Water Access N
View Garden/Lawn
Accessibility None
Porch Deck(s)
Attached Garage 2
Total Parking Spaces 2
Garage Y
Building
Story 3
Sewer Public Sewer
Water Public
Architectural Style Split Level
Level or Stories 3
Additional Building Above Grade, Below Grade
Structure Type Cathedral Ceilings
New Construction N
Schools
Elementary Schools Fairview
Middle Schools Robinson Secondary School
High Schools Robinson Secondary School
School District Fairfax County Public Schools
Others
Pets Allowed Y
HOA Fee Include Trash
Senior Community No
Tax ID 0773 05 0206
Ownership Fee Simple
SqFt Source Assessor
Horse Property N
Special Listing Condition Standard
Pets Allowed No Pet Restrictions
Read Less

Bought with Michele Levine • Century 21 New Millennium



