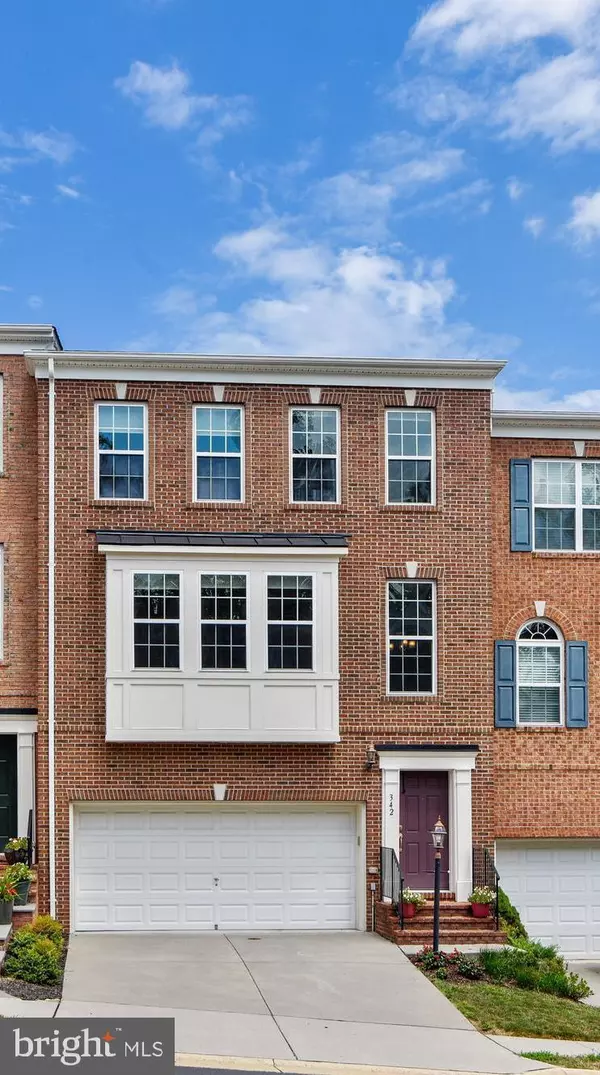For more information regarding the value of a property, please contact us for a free consultation.
342 CALDWELL TER SE Leesburg, VA 20175
Want to know what your home might be worth? Contact us for a FREE valuation!

Our team is ready to help you sell your home for the highest possible price ASAP
Key Details
Sold Price $515,000
Property Type Townhouse
Sub Type Interior Row/Townhouse
Listing Status Sold
Purchase Type For Sale
Square Footage 2,884 sqft
Price per Sqft $178
Subdivision Kincaid Forest
MLS Listing ID VALO417550
Sold Date 09/29/20
Style Other,Colonial
Bedrooms 3
Full Baths 3
Half Baths 1
HOA Fees $84/mo
HOA Y/N Y
Abv Grd Liv Area 2,884
Originating Board BRIGHT
Year Built 2011
Annual Tax Amount $5,551
Tax Year 2020
Lot Size 2,614 Sqft
Acres 0.06
Property Description
Excellent location, GORGEOUS home! Brick front TH , w/two-car garage, and over 2800 sqft. Optional fourth bedroom on the lower level. Exquisite wall features in breakfast room and family room. Gourmet style kitchen with tile backsplash, granite countertops, and maple upgraded cabinets. Elegant powder room, wood floors, sunroom bump-out on three lvls. Gorgeous molding in the dining room, dramatic two story-foyer. Master suite with spa-like master bath. Custom, outfitted, master suite closet. Spacious secondary bedrooms. This home is flooded in light!!! Create your own outdoor living oasis... add a deck and/or paver patio. Private backyard setting. Quality materials used in renovations.
Location
State VA
County Loudoun
Zoning 06
Rooms
Other Rooms Dining Room, Kitchen, Family Room, Breakfast Room, Sun/Florida Room, Recreation Room, Bonus Room, Full Bath
Basement Daylight, Full, Outside Entrance, Walkout Level
Interior
Hot Water Natural Gas
Heating Hot Water
Cooling Central A/C
Flooring Carpet, Hardwood
Equipment Dishwasher, Disposal, Built-In Microwave, Exhaust Fan, Stove, Washer - Front Loading, Dryer - Front Loading, Refrigerator
Fireplace N
Appliance Dishwasher, Disposal, Built-In Microwave, Exhaust Fan, Stove, Washer - Front Loading, Dryer - Front Loading, Refrigerator
Heat Source Natural Gas
Exterior
Parking Features Garage - Front Entry
Garage Spaces 2.0
Amenities Available Community Center, Jog/Walk Path, Pool - Outdoor, Tennis Courts, Tot Lots/Playground
Water Access N
Roof Type Composite
Accessibility None
Attached Garage 2
Total Parking Spaces 2
Garage Y
Building
Story 3
Sewer Public Sewer
Water Public
Architectural Style Other, Colonial
Level or Stories 3
Additional Building Above Grade, Below Grade
Structure Type 9'+ Ceilings
New Construction N
Schools
School District Loudoun County Public Schools
Others
Pets Allowed N
Senior Community No
Tax ID 190383925000
Ownership Fee Simple
SqFt Source Assessor
Special Listing Condition Standard
Read Less

Bought with Gayle King • Century 21 Redwood Realty



