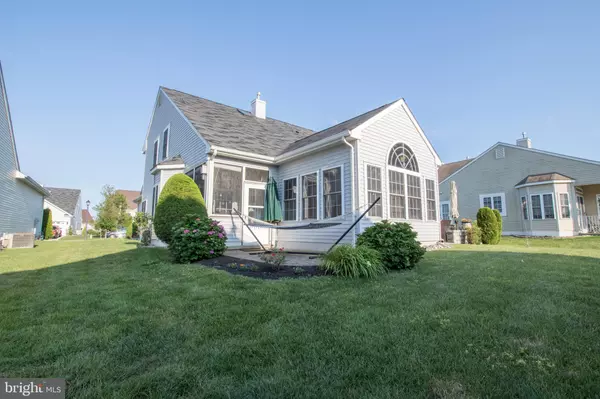For more information regarding the value of a property, please contact us for a free consultation.
4 CHADWICK CT Waretown, NJ 08758
Want to know what your home might be worth? Contact us for a FREE valuation!

Our team is ready to help you sell your home for the highest possible price ASAP
Key Details
Sold Price $350,000
Property Type Condo
Sub Type Condo/Co-op
Listing Status Sold
Purchase Type For Sale
Square Footage 2,530 sqft
Price per Sqft $138
Subdivision Waretown - Greenbriar Oceanaire
MLS Listing ID NJOC390566
Sold Date 05/13/20
Style Loft with Bedrooms,Contemporary
Bedrooms 3
Full Baths 3
HOA Fees $225/mo
HOA Y/N Y
Abv Grd Liv Area 2,530
Originating Board BRIGHT
Year Built 2003
Annual Tax Amount $5,457
Tax Year 2018
Lot Size 6,588 Sqft
Acres 0.15
Lot Dimensions 54.00 x 122.00
Property Description
This beautiful upgraded Augusta model with loft is in stunning Oceanaire by Greenbriar. Here you will enjoy over 2,500 sq feet with 3 bedrooms, 3 bathrooms, den, EIK, sunroom, living room, dining room and more. The kitchen offers granite counters, island, stainless steel appliance package, separate pantry & lovely breakfast nook. The vaulted ceilings & many windows provide tons of natural light. The 2nd floor loft overlooks it all & with the skylight makes an amazing light filled bonus space. Patio & a screened in porch provide lovely outdoor space. Both indoor & outdoor entertaining is a breeze in this lovely home. Laminate flooring and neutral colors complete the picture. This gated adult community has many amenities including an 18-hole golf course, clubhouse, indoor/outdoor pools, restaurant, gym and much more. Seeing is believing!
Location
State NJ
County Ocean
Area Ocean Twp (21521)
Zoning PRD
Rooms
Main Level Bedrooms 2
Interior
Interior Features Attic, Ceiling Fan(s), Efficiency, Entry Level Bedroom, Family Room Off Kitchen, Floor Plan - Open, Formal/Separate Dining Room, Kitchen - Eat-In, Kitchen - Island, Primary Bath(s), Pantry, Skylight(s), Sprinkler System, Stall Shower, Tub Shower, Upgraded Countertops, Walk-in Closet(s), Window Treatments, Other
Heating Central
Cooling Ceiling Fan(s), Central A/C
Flooring Laminated
Equipment Built-In Microwave, Dishwasher, Disposal, Dryer, Microwave, Oven - Self Cleaning, Stainless Steel Appliances, Washer, Water Heater
Fireplace N
Appliance Built-In Microwave, Dishwasher, Disposal, Dryer, Microwave, Oven - Self Cleaning, Stainless Steel Appliances, Washer, Water Heater
Heat Source Natural Gas
Laundry Main Floor
Exterior
Exterior Feature Patio(s), Porch(es)
Parking Features Garage - Front Entry, Garage Door Opener, Inside Access
Garage Spaces 2.0
Amenities Available Club House, Common Grounds, Community Center, Exercise Room, Fitness Center, Gated Community, Golf Course, Hot tub, Pool - Indoor, Pool - Outdoor, Retirement Community, Security, Shuffleboard, Swimming Pool, Tennis Courts, Other
Water Access N
Roof Type Shingle
Accessibility None
Porch Patio(s), Porch(es)
Attached Garage 2
Total Parking Spaces 2
Garage Y
Building
Story 2
Sewer Public Sewer
Water Public
Architectural Style Loft with Bedrooms, Contemporary
Level or Stories 2
Additional Building Above Grade, Below Grade
Structure Type 2 Story Ceilings,Vaulted Ceilings
New Construction N
Others
Pets Allowed Y
HOA Fee Include All Ground Fee,Common Area Maintenance,Health Club,Lawn Maintenance,Management,Pool(s),Recreation Facility,Road Maintenance,Security Gate,Other
Senior Community Yes
Age Restriction 55
Tax ID 21-00057 07-00002
Ownership Fee Simple
SqFt Source Assessor
Security Features 24 hour security,Electric Alarm
Acceptable Financing Cash, Conventional
Horse Property N
Listing Terms Cash, Conventional
Financing Cash,Conventional
Special Listing Condition Standard
Pets Allowed Cats OK, Dogs OK
Read Less

Bought with Non Member • Non Subscribing Office



