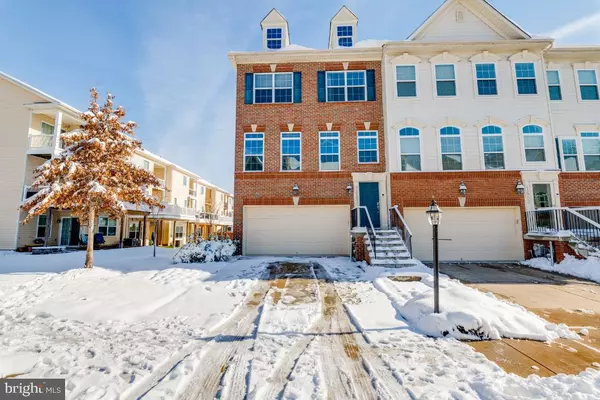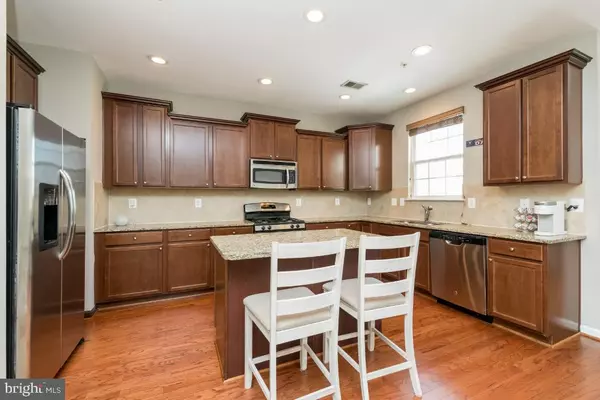For more information regarding the value of a property, please contact us for a free consultation.
7607 TIMBERCROSS LN Glen Burnie, MD 21060
Want to know what your home might be worth? Contact us for a FREE valuation!

Our team is ready to help you sell your home for the highest possible price ASAP
Key Details
Sold Price $465,000
Property Type Townhouse
Sub Type End of Row/Townhouse
Listing Status Sold
Purchase Type For Sale
Square Footage 2,600 sqft
Price per Sqft $178
Subdivision Tanyard Springs
MLS Listing ID MDAA2019190
Sold Date 02/16/22
Style Colonial
Bedrooms 3
Full Baths 2
Half Baths 2
HOA Fees $92/mo
HOA Y/N Y
Abv Grd Liv Area 2,600
Originating Board BRIGHT
Year Built 2013
Annual Tax Amount $5,114
Tax Year 2021
Lot Size 2,160 Sqft
Acres 0.05
Property Description
Gorgeous and exceptionally maintained end unit townhouse in Tanyard Springs within walking distance to all the community amenities. This unit has plenty of space (2600 sq ft) without overwhelming one with too much cleaning. New carpet/flooring and fresh paint make it move-in ready! Large living and kitchen make it easy for entertaining. Large deck off the kitchen. Gleaming hardwood floors throughout the entire main level. Sun filled and airy. Master bedroom has 2 walk-in closets as well as a separage linen closet, upgraded floors. Master bath with soaking tub, granite and separate water closet. Spacious secondary bedrooms. Secondary bathroom with dual vanity and its own linen closet. Lower level has plenty of space and can be used as a family room, work-out area and office space. Community amenities include gym, tennis and basketball courts, 4 playgrounds, pool, club house, dog parks, picnic areas ! Available for a quick settlement!
Location
State MD
County Anne Arundel
Zoning R10
Rooms
Basement Other
Interior
Interior Features Breakfast Area, Attic, Built-Ins, Combination Kitchen/Dining, Dining Area, Floor Plan - Open, Kitchen - Eat-In, Kitchen - Island, Recessed Lighting
Hot Water Natural Gas
Heating Heat Pump(s)
Cooling Central A/C
Fireplaces Number 1
Fireplaces Type Gas/Propane
Equipment Built-In Microwave, Dishwasher, Stove, Refrigerator
Fireplace Y
Appliance Built-In Microwave, Dishwasher, Stove, Refrigerator
Heat Source Natural Gas
Exterior
Parking Features Garage - Front Entry
Garage Spaces 4.0
Water Access N
Accessibility None
Attached Garage 2
Total Parking Spaces 4
Garage Y
Building
Story 3
Foundation Concrete Perimeter
Sewer Public Sewer
Water Public
Architectural Style Colonial
Level or Stories 3
Additional Building Above Grade, Below Grade
New Construction N
Schools
School District Anne Arundel County Public Schools
Others
Pets Allowed Y
Senior Community No
Tax ID 020379790234307
Ownership Fee Simple
SqFt Source Assessor
Special Listing Condition Standard
Pets Allowed Number Limit
Read Less

Bought with Stephanie Lynn Smith • Curtis Real Estate Company



