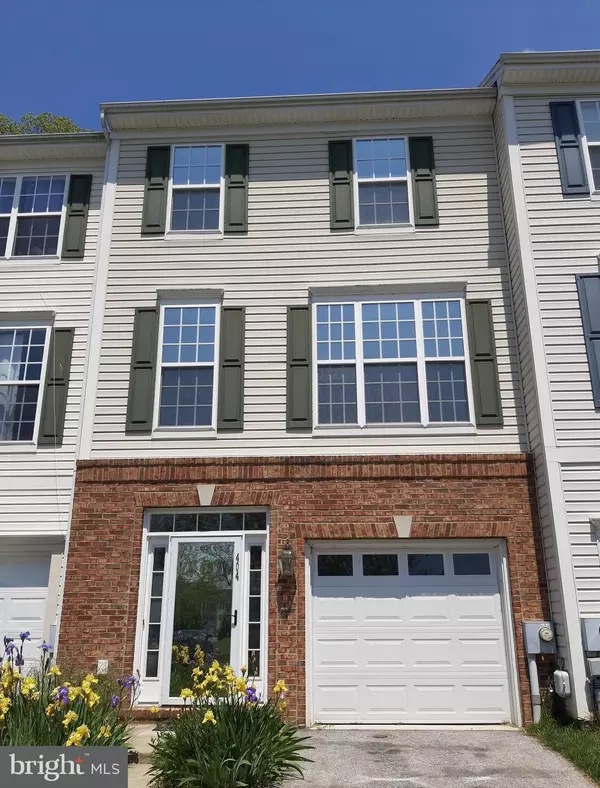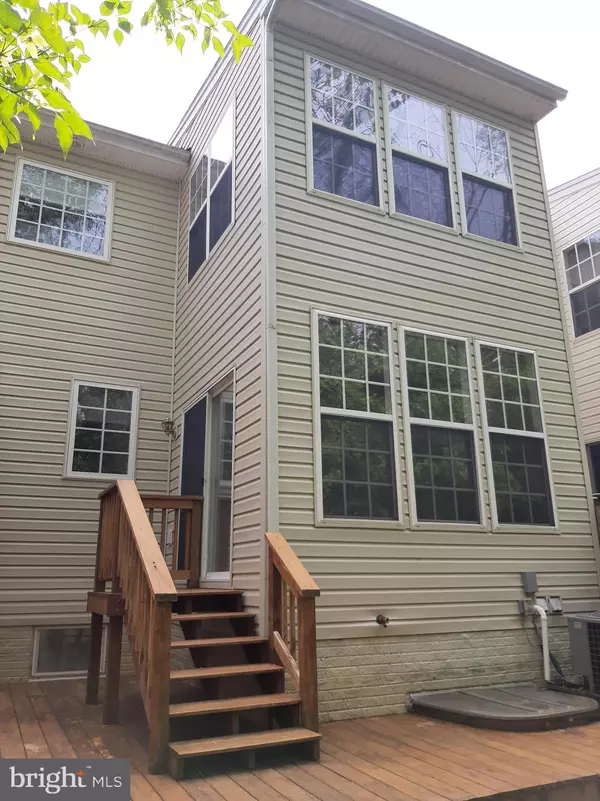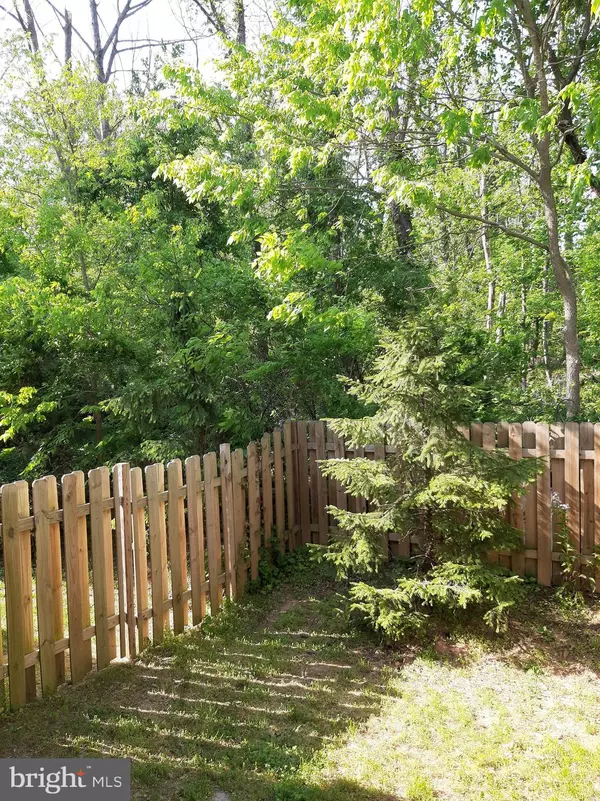For more information regarding the value of a property, please contact us for a free consultation.
404 STARKEYS LNDG Shepherdstown, WV 25443
Want to know what your home might be worth? Contact us for a FREE valuation!

Our team is ready to help you sell your home for the highest possible price ASAP
Key Details
Sold Price $217,500
Property Type Townhouse
Sub Type Interior Row/Townhouse
Listing Status Sold
Purchase Type For Sale
Square Footage 3,080 sqft
Price per Sqft $70
Subdivision Colonial Hills
MLS Listing ID WVJF138738
Sold Date 07/31/20
Style Colonial
Bedrooms 3
Full Baths 3
Half Baths 1
HOA Fees $48/qua
HOA Y/N Y
Abv Grd Liv Area 2,380
Originating Board BRIGHT
Year Built 2007
Annual Tax Amount $1,291
Tax Year 2019
Lot Size 2,178 Sqft
Acres 0.05
Property Description
Lovely townhome with custom features. Walking distance to Morgan Grove Park, minutes to Shepherd University and Historic downtown Shepherdstown with all amenities. Fully Bumped out rear, all three levels finished, floating floors, added energy efficient features, including extra insulation and insulating folding doors in Morning Room/Master Bedroom for heating/cooling savings. Spacious kitchen, granite countertops w/ Dining Area adjacent to Morning Room. Main Level In Law/Au Pair Suite, full bath ( shower) and kitchenette. Bathrooms on all three levels. Privacy Fenced Rear Yard Backs to Woods w/ Deck area. Two Large Master Bedrooms on 3rd Level, with Master Bath w/ double sinks, garden tub, separate shower. 2nd Full Bath on 3rd Level. Automatic lawn water sprinkler can be set to water lawn during droughts.
Location
State WV
County Jefferson
Zoning 101
Rooms
Other Rooms Living Room, Primary Bedroom, Sitting Room, Bedroom 2, Kitchen, Foyer, Sun/Florida Room, In-Law/auPair/Suite, Other, Primary Bathroom
Basement Full
Main Level Bedrooms 1
Interior
Interior Features Breakfast Area, Carpet, Combination Kitchen/Dining, Entry Level Bedroom, Floor Plan - Open, Kitchen - Table Space, Kitchen - Eat-In, Primary Bath(s), Pantry, Window Treatments, Ceiling Fan(s), Walk-in Closet(s), Built-Ins, Dining Area, Kitchenette
Hot Water Electric
Heating Heat Pump(s)
Cooling Central A/C
Flooring Carpet, Laminated
Equipment Dishwasher, Dryer, Dryer - Electric, Dryer - Front Loading, Oven/Range - Electric, Refrigerator, Washer, Built-In Microwave
Furnishings No
Fireplace N
Appliance Dishwasher, Dryer, Dryer - Electric, Dryer - Front Loading, Oven/Range - Electric, Refrigerator, Washer, Built-In Microwave
Heat Source Electric
Laundry Main Floor, Dryer In Unit, Has Laundry, Washer In Unit
Exterior
Exterior Feature Deck(s)
Parking Features Garage Door Opener, Garage - Front Entry
Garage Spaces 1.0
Fence Rear, Wood
Utilities Available Cable TV Available, Water Available, Sewer Available, Electric Available
Water Access N
View Garden/Lawn, Street, Trees/Woods
Roof Type Asphalt
Street Surface Black Top,Access - On Grade
Accessibility Level Entry - Main
Porch Deck(s)
Road Frontage Private
Attached Garage 1
Total Parking Spaces 1
Garage Y
Building
Lot Description Backs to Trees, Front Yard, Landscaping, Rear Yard
Story 3
Sewer Public Sewer
Water Public
Architectural Style Colonial
Level or Stories 3
Additional Building Above Grade, Below Grade
Structure Type 9'+ Ceilings,Dry Wall
New Construction N
Schools
Elementary Schools Shepherdstown
Middle Schools Shepherdstown
High Schools Jefferson
School District Jefferson County Schools
Others
Senior Community No
Tax ID 098E003500000000
Ownership Fee Simple
SqFt Source Assessor
Security Features Main Entrance Lock,Smoke Detector
Acceptable Financing Cash, Conventional, USDA, VA, FHA
Horse Property N
Listing Terms Cash, Conventional, USDA, VA, FHA
Financing Cash,Conventional,USDA,VA,FHA
Special Listing Condition Standard
Read Less

Bought with Jonathan A Shively • 4 State Real Estate LLC



