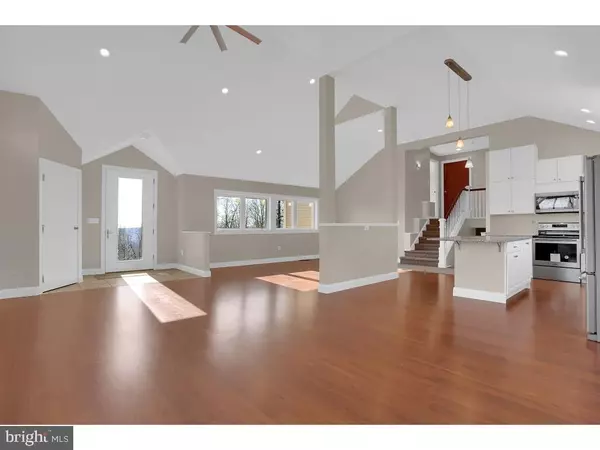For more information regarding the value of a property, please contact us for a free consultation.
397 STEIGERWALT HOLLOW RD New Cumberland, PA 17070
Want to know what your home might be worth? Contact us for a FREE valuation!

Our team is ready to help you sell your home for the highest possible price ASAP
Key Details
Sold Price $400,000
Property Type Single Family Home
Sub Type Detached
Listing Status Sold
Purchase Type For Sale
Square Footage 4,000 sqft
Price per Sqft $100
Subdivision None Available
MLS Listing ID PAYK136006
Sold Date 07/02/20
Style Split Level
Bedrooms 3
Full Baths 2
Half Baths 1
HOA Y/N N
Abv Grd Liv Area 2,600
Originating Board BRIGHT
Year Built 2019
Annual Tax Amount $371
Tax Year 2019
Lot Size 3.880 Acres
Acres 3.88
Property Description
Stunning new split level on a 4 acre mountaintop lot with scenic views and easy access to I-83 and the Turnpike. The open concept level has a kitchen with granite tops , an island with seating and stainless steel appliances. With vaulted ceilings and large windows this open plan is very spacious and offers great views. 3 bedrooms and 2 full baths are on the upper level. The master bedroom has a large walk in closet , panoramic view and its bath includes a freestanding tub to soak it all in. A lower level has a family room with outdoor access, powder room and large laundry. A walk out basement is the blank canvas for your needs while the 2 car garage can shelter your toys.
Location
State PA
County York
Area Fairview Twp (15227)
Zoning RESIDENTIAL
Direction South
Rooms
Basement Partial
Main Level Bedrooms 3
Interior
Interior Features Kitchen - Island, Combination Kitchen/Dining, Combination Dining/Living, Breakfast Area, Primary Bath(s), Ceiling Fan(s), Carpet, Floor Plan - Open
Hot Water Electric
Heating Zoned, Forced Air
Cooling Central A/C
Flooring Ceramic Tile, Carpet, Vinyl, Laminated
Equipment Microwave, Oven/Range - Gas, Refrigerator, Washer/Dryer Hookups Only, Water Dispenser, Water Heater, Icemaker
Furnishings No
Fireplace N
Window Features Casement,Low-E
Appliance Microwave, Oven/Range - Gas, Refrigerator, Washer/Dryer Hookups Only, Water Dispenser, Water Heater, Icemaker
Heat Source Electric
Laundry Hookup, Lower Floor
Exterior
Parking Features Covered Parking, Built In
Garage Spaces 2.0
Fence Partially, Wire
Water Access N
View Trees/Woods, Panoramic, Mountain
Roof Type Shingle
Street Surface Gravel,Stone
Accessibility None
Attached Garage 2
Total Parking Spaces 2
Garage Y
Building
Story 2
Sewer On Site Septic
Water Well
Architectural Style Split Level
Level or Stories 2
Additional Building Above Grade, Below Grade
Structure Type Dry Wall,High
New Construction N
Schools
School District West Shore
Others
Senior Community No
Tax ID 27-000-RF-0183-00-00000
Ownership Fee Simple
SqFt Source Assessor
Acceptable Financing Negotiable
Listing Terms Negotiable
Financing Negotiable
Special Listing Condition Standard
Read Less

Bought with Joe Schuetz • RE/MAX 1st Advantage



