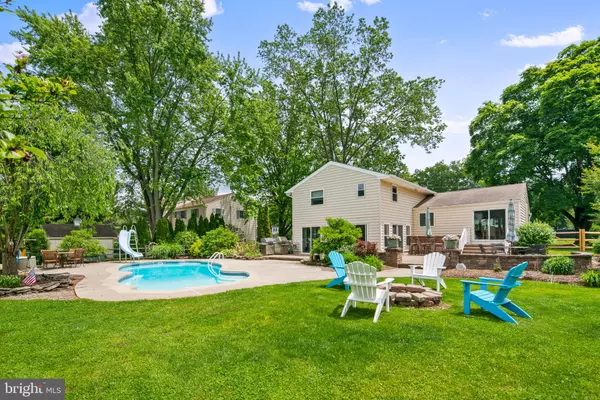For more information regarding the value of a property, please contact us for a free consultation.
71 PAWNEE RD Doylestown, PA 18901
Want to know what your home might be worth? Contact us for a FREE valuation!

Our team is ready to help you sell your home for the highest possible price ASAP
Key Details
Sold Price $440,000
Property Type Single Family Home
Sub Type Detached
Listing Status Sold
Purchase Type For Sale
Square Footage 2,326 sqft
Price per Sqft $189
Subdivision Lenape Vil
MLS Listing ID PABU496876
Sold Date 06/26/20
Style Split Level
Bedrooms 4
Full Baths 2
Half Baths 1
HOA Y/N N
Abv Grd Liv Area 2,326
Originating Board BRIGHT
Year Built 1966
Annual Tax Amount $5,297
Tax Year 2019
Lot Size 0.459 Acres
Acres 0.46
Lot Dimensions 100.00 x 200.00
Property Description
Just in time for summer fun! Four bedroom, 2. 5 bath, turnkey home in New Britain Borough. Tall shade trees and sidewalks line the streets in this centrally located, well established neighborhood of Lenape Village. Charming split level home with a traditional floor plan has been redesigned to entertain. An addition in 2005 increased the living space to over 2300 square feet. Inside the welcoming front door, the open concept living room with recessed lighting and ceiling fan, overlooks the front yard through a large picture window. Stylish and functional, the kitchen offers thoughtfully designed cabinets, Corian counter tops, tile flooring and stainless steel appliances. Open to an expansive dining and living room area, sliding doors lead to the backyard patio. Upstairs, the master bedroom suite is bright with natural light, recessed lighting, and features a walk-in closet. The ensuite bath is a personal spa with decorative stone accent wall, radiant heat floors, tiled shower with river rock pebbles, and a wood paneled jetted tub. There are three additional nicely sized bedrooms and a full bath. On the lower level, adding valuable living space, the garage was converted into an over sized family room complete with built-in bookcase, recessed lighting, and cozy gas fireplace. Conveniently located laundry and half bath. Guests will find their way to the spectacular sun room, added in 2005, featuring tile floors, ceiling fan, and electric fireplace. Three sets of sliding glass doors lead to a well designed, expansive patio offering multiple living and entertainment spaces. Fabulous backyard retreat with a crowd pleasing in-ground pool. Large, fenced in back yard showcases a multitude of perennials and flowering trees, and will be the destination for catching baseballs and chasing fireflies. New Britain Borough is a small community within Central Bucks County, and considered A Friendly Place to Live but its also very convenient. The New Britain Train Station, with service to Philadelphia, is a half mile away as well as shopping and restaurants. Nearby parks, boating and bike paths can be found at Covered Bridge Park, the Wilma Quinlan Nature Preserve, and Peace Valley Nature Center at Lake Galena. New Britain Borough is dedicated to preserving a balance of parks, historic homes, and a vibrant main street. The result is a dynamic blend of shops, restaurants, and home town charm. Located within the acclaimed Central Bucks School District, with nearby Pine Run Elementary School a mile down the road. Come see this sanctuary and makes it yours today!
Location
State PA
County Bucks
Area New Britain Boro (10125)
Zoning R1
Interior
Interior Features Attic, Carpet, Primary Bath(s), Wood Floors, Attic/House Fan, Ceiling Fan(s), Combination Dining/Living, WhirlPool/HotTub
Hot Water Natural Gas
Heating Baseboard - Hot Water, Radiant, Other
Cooling Central A/C
Flooring Carpet, Ceramic Tile, Hardwood
Fireplaces Number 2
Fireplaces Type Electric, Gas/Propane
Equipment Oven/Range - Gas, Refrigerator, Stainless Steel Appliances, Built-In Microwave, Dishwasher, Disposal, Dryer - Electric, Oven - Self Cleaning, Washer
Fireplace Y
Appliance Oven/Range - Gas, Refrigerator, Stainless Steel Appliances, Built-In Microwave, Dishwasher, Disposal, Dryer - Electric, Oven - Self Cleaning, Washer
Heat Source Natural Gas, Electric
Laundry Lower Floor
Exterior
Exterior Feature Patio(s)
Garage Spaces 2.0
Pool In Ground, Fenced
Water Access N
Accessibility None
Porch Patio(s)
Total Parking Spaces 2
Garage N
Building
Lot Description Front Yard, Landscaping, Level, Open, Rear Yard
Story 2
Sewer Public Sewer
Water Public
Architectural Style Split Level
Level or Stories 2
Additional Building Above Grade, Below Grade
New Construction N
Schools
Elementary Schools Pine Run
Middle Schools Tohickon
High Schools Central Bucks High School West
School District Central Bucks
Others
Senior Community No
Tax ID 25-002-173
Ownership Fee Simple
SqFt Source Assessor
Special Listing Condition Standard
Read Less

Bought with John J Bianchimano • RE/MAX 2000



