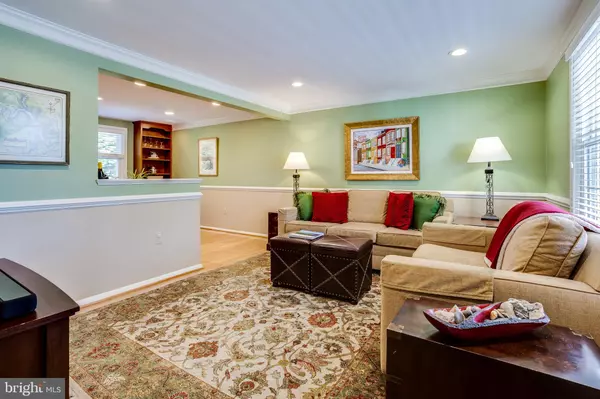For more information regarding the value of a property, please contact us for a free consultation.
3634 RUSTY RIM Ellicott City, MD 21043
Want to know what your home might be worth? Contact us for a FREE valuation!

Our team is ready to help you sell your home for the highest possible price ASAP
Key Details
Sold Price $501,000
Property Type Single Family Home
Sub Type Detached
Listing Status Sold
Purchase Type For Sale
Square Footage 2,596 sqft
Price per Sqft $192
Subdivision Ellicott Hills
MLS Listing ID MDHW286316
Sold Date 12/04/20
Style Colonial
Bedrooms 4
Full Baths 3
Half Baths 1
HOA Fees $8/ann
HOA Y/N Y
Abv Grd Liv Area 1,796
Originating Board BRIGHT
Year Built 1981
Annual Tax Amount $5,882
Tax Year 2020
Lot Size 6,511 Sqft
Acres 0.15
Property Description
A oversized front porch welcomes you into this meticulously maintained & updated Colonial that boasts gleaming hardwood floors & custom touches through out. The reconfigured main level offers a large gourmet kitchen w/ stainless appliances, breakfast bar, & built ins. Family room w/ wood burning fireplace as well as separate dining & living areas w/ upgraded moldings & lighting. The upper level has a huge owners suite w/ vanity area, walk-in closet, & updated bath w/ heated floors. Updated hall bath w/ heated floors & huge laundry room that doubles as an office area. Fully finished walk out lower level w/ Rec Room as well as a In-Law or Au Pair suite w/ private entrance & kitchen. Prime cul de sac location, fenced rear yard, desirable school district, walking distance to all the dining/shopping Historic Ellicott City offers & much more!
Location
State MD
County Howard
Zoning RSC
Rooms
Other Rooms Living Room, Dining Room, Primary Bedroom, Bedroom 2, Bedroom 3, Bedroom 4, Kitchen, Family Room, Den, Laundry, Recreation Room
Basement Fully Finished, Walkout Level, Sump Pump, Windows
Interior
Interior Features 2nd Kitchen, Built-Ins, Breakfast Area, Carpet, Ceiling Fan(s), Chair Railings, Crown Moldings, Dining Area, Floor Plan - Open, Kitchen - Gourmet, Recessed Lighting, Upgraded Countertops, Walk-in Closet(s), Wood Floors
Hot Water Electric
Heating Heat Pump(s)
Cooling Central A/C
Flooring Hardwood, Ceramic Tile, Carpet
Fireplaces Number 1
Fireplaces Type Brick, Fireplace - Glass Doors, Mantel(s)
Equipment Built-In Microwave, Cooktop, Dishwasher, Disposal, Dryer, Oven - Wall, Oven/Range - Electric, Refrigerator, Stainless Steel Appliances
Fireplace Y
Window Features Vinyl Clad,Double Pane,Screens
Appliance Built-In Microwave, Cooktop, Dishwasher, Disposal, Dryer, Oven - Wall, Oven/Range - Electric, Refrigerator, Stainless Steel Appliances
Heat Source Electric
Laundry Upper Floor
Exterior
Exterior Feature Porch(es), Patio(s)
Fence Wood
Utilities Available Cable TV
Waterfront N
Water Access N
Roof Type Architectural Shingle
Accessibility None
Porch Porch(es), Patio(s)
Parking Type Driveway
Garage N
Building
Story 3
Sewer Public Sewer
Water Public
Architectural Style Colonial
Level or Stories 3
Additional Building Above Grade, Below Grade
Structure Type Dry Wall
New Construction N
Schools
Elementary Schools Northfield
Middle Schools Dunloggin
High Schools Centennial
School District Howard County Public School System
Others
HOA Fee Include Common Area Maintenance
Senior Community No
Tax ID 1402275686
Ownership Fee Simple
SqFt Source Assessor
Security Features Electric Alarm
Acceptable Financing Cash, Conventional, FHA, VA
Listing Terms Cash, Conventional, FHA, VA
Financing Cash,Conventional,FHA,VA
Special Listing Condition Standard
Read Less

Bought with Kristin H Brillantes • Corner House Realty
GET MORE INFORMATION




