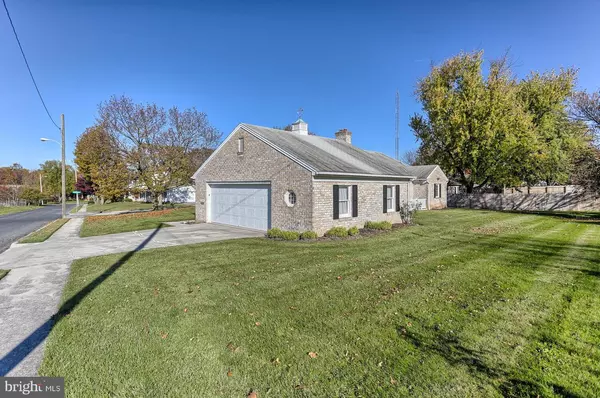For more information regarding the value of a property, please contact us for a free consultation.
1114 LONG LN Gettysburg, PA 17325
Want to know what your home might be worth? Contact us for a FREE valuation!

Our team is ready to help you sell your home for the highest possible price ASAP
Key Details
Sold Price $355,000
Property Type Single Family Home
Sub Type Detached
Listing Status Sold
Purchase Type For Sale
Square Footage 1,786 sqft
Price per Sqft $198
Subdivision Colt Park
MLS Listing ID PAAD2001980
Sold Date 01/18/22
Style Ranch/Rambler
Bedrooms 3
Full Baths 1
Half Baths 2
HOA Y/N N
Abv Grd Liv Area 1,786
Originating Board BRIGHT
Year Built 1971
Annual Tax Amount $5,712
Tax Year 2021
Lot Size 0.330 Acres
Acres 0.33
Property Description
Location, Location, Location. All brick rancher located in Colt Park with an unobstructed view of the Gettysburg battlefield. Almost 1800 sq. ft. of ground floor living, with a large 2 car garage with additional storage space above. An attached breezeway leads directly to the kitchen.
The eat in kitchen with cherry cabinets allows one to sit at the table and look out the window onto the battlefield. Off the kitchen is the Dining/Living room area. There are 2 nice size bedrooms and a 3rd that is currently being used as an office/laundry room. There is an upper level that has stair access and a 25'x45' room with plywood floor, paneled walls, and a vaulted ceiling. Possibilities for this room are many from storage to more living space. The lower level is divided into 3 rooms, with utilities, work area, and storage area being one, and the second is a large unfinished room with a large brick fireplace. The third room is another bathroom. The lower level affords many options to meet a new owners vision. A home along this street looking directly onto the battlefield is an opportunity that does not happen very often.
Colt Park provides easy access to hospital, restaurants, shops, and rec park. Make 1114 Long Lane your new Gettysburg Address.
Location
State PA
County Adams
Area Gettysburg Boro (14316)
Zoning RESIDENTIAL
Rooms
Other Rooms Living Room, Bedroom 2, Bedroom 3, Kitchen, Basement, Bedroom 1, Utility Room, Bathroom 1, Bathroom 2, Bathroom 3, Attic
Basement Full, Interior Access, Outside Entrance, Poured Concrete, Unfinished
Main Level Bedrooms 3
Interior
Interior Features Central Vacuum, Combination Dining/Living, Kitchen - Eat-In
Hot Water Natural Gas
Heating Hot Water
Cooling Central A/C
Fireplaces Number 1
Fireplaces Type Brick, Gas/Propane
Fireplace Y
Heat Source Natural Gas
Laundry Main Floor
Exterior
Garage Additional Storage Area, Oversized, Inside Access, Garage Door Opener
Garage Spaces 4.0
Waterfront N
Water Access N
Accessibility 2+ Access Exits
Parking Type Attached Garage, Driveway
Attached Garage 2
Total Parking Spaces 4
Garage Y
Building
Lot Description Corner
Story 1
Foundation Block
Sewer Public Sewer
Water Public
Architectural Style Ranch/Rambler
Level or Stories 1
Additional Building Above Grade, Below Grade
Structure Type Plaster Walls
New Construction N
Schools
School District Gettysburg Area
Others
Senior Community No
Tax ID 16014-0031---000
Ownership Fee Simple
SqFt Source Assessor
Special Listing Condition Standard
Read Less

Bought with Gregory Alan Deaner • Sites Realty, Inc.
GET MORE INFORMATION




