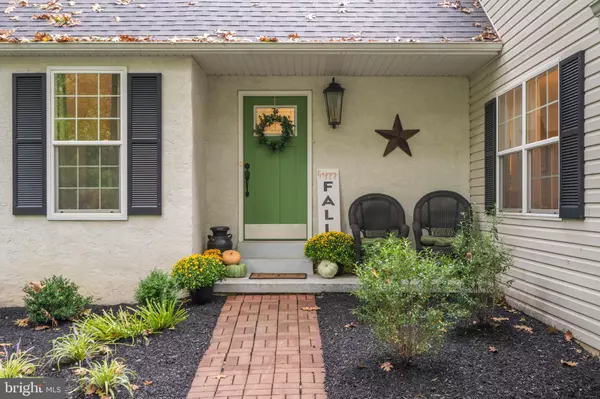For more information regarding the value of a property, please contact us for a free consultation.
1416 STEEPLE CHASE RD Downingtown, PA 19335
Want to know what your home might be worth? Contact us for a FREE valuation!

Our team is ready to help you sell your home for the highest possible price ASAP
Key Details
Sold Price $510,000
Property Type Single Family Home
Sub Type Detached
Listing Status Sold
Purchase Type For Sale
Square Footage 2,749 sqft
Price per Sqft $185
Subdivision Fox Trail
MLS Listing ID PACT517410
Sold Date 11/30/20
Style Colonial
Bedrooms 3
Full Baths 2
Half Baths 1
HOA Y/N N
Abv Grd Liv Area 2,460
Originating Board BRIGHT
Year Built 1981
Annual Tax Amount $5,257
Tax Year 2020
Lot Size 0.623 Acres
Acres 0.62
Lot Dimensions 0.00 x 0.00
Property Description
Located between Downingtown and West Chester, this open-concept home is designed for entertaining and outdoor living. New kitchen: Kraft Maid maple 42" upper cabinets, soft-close doors and drawers, granite countertops, tile back-splash, breakfast bar, stainless steel appliances. Great Room, Dining Room, Family Room, Kitchen and Entry have Brazilian Cherry laminate floors. Great Room and Entry have vaulted ceilings. New carpet in all bedrooms and finished basement. Great Room and Family Room each have a wood-burning fireplace. Family Room, Kitchen and basement have recessed lights. Master bedroom has two closets (one is a walk-in) and recently remodeled full bath. Six-paneled doors with brush nickel hardware, new windows throughout. New bathrooms include waterasaver toilets, new vanities, brushed nickel fixtures and hardware, and newer tile floors. Oversized garage with 3-paneled electric carriage doors. All exterior siding has been replaced. New roof (August 2020). Windows replaced in 2013. Newer asphalt driveway. Green space at property line behind house, neighborhood traffic only (street ends in cul de sac). Mature trees create a tranquil setting in this welcoming neighborhood. Conveniently located near Harmony Hill, Highland Orchards, Village of Marshallton, United Sports Training Center, Shadyside Park, and Stroud and Cheslen Preserves.
Location
State PA
County Chester
Area West Bradford Twp (10350)
Zoning R2
Rooms
Basement Partially Finished
Interior
Hot Water Electric
Heating Heat Pump(s)
Cooling Central A/C
Flooring Fully Carpeted, Tile/Brick, Wood
Fireplaces Number 2
Fireplaces Type Wood
Equipment Built-In Microwave, Dishwasher, Dryer, Washer
Furnishings No
Fireplace Y
Appliance Built-In Microwave, Dishwasher, Dryer, Washer
Heat Source Electric
Laundry Main Floor
Exterior
Parking Features Garage Door Opener, Inside Access, Oversized
Garage Spaces 2.0
Water Access N
Roof Type Pitched,Shingle,Asphalt
Accessibility None
Attached Garage 2
Total Parking Spaces 2
Garage Y
Building
Story 2
Sewer On Site Septic
Water Public
Architectural Style Colonial
Level or Stories 2
Additional Building Above Grade, Below Grade
Structure Type Cathedral Ceilings,High
New Construction N
Schools
Elementary Schools Bradford Hights
Middle Schools Downington
High Schools Downingtown High School West Campus
School District Downingtown Area
Others
Senior Community No
Tax ID 50-02Q-0016
Ownership Fee Simple
SqFt Source Assessor
Special Listing Condition Standard
Read Less

Bought with Michelle L Bauer • Long & Foster Real Estate, Inc.



