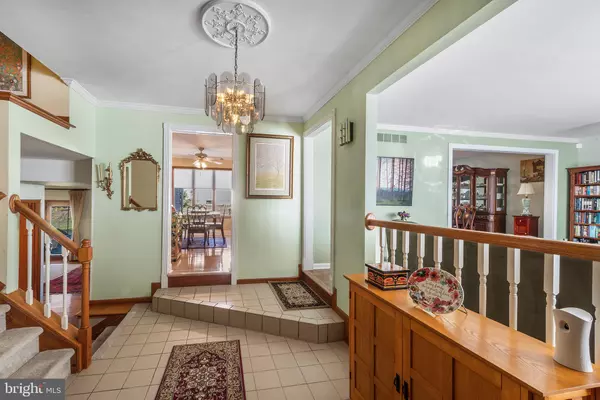For more information regarding the value of a property, please contact us for a free consultation.
8552 GLEN CAMPBELL RD Philadelphia, PA 19128
Want to know what your home might be worth? Contact us for a FREE valuation!

Our team is ready to help you sell your home for the highest possible price ASAP
Key Details
Sold Price $450,000
Property Type Single Family Home
Sub Type Detached
Listing Status Sold
Purchase Type For Sale
Square Footage 2,758 sqft
Price per Sqft $163
Subdivision Andorra
MLS Listing ID PAPH884234
Sold Date 05/29/20
Style Contemporary,Split Level
Bedrooms 4
Full Baths 2
Half Baths 1
HOA Y/N N
Abv Grd Liv Area 2,392
Originating Board BRIGHT
Year Built 1984
Annual Tax Amount $5,931
Tax Year 2020
Lot Size 0.331 Acres
Acres 0.33
Lot Dimensions 102.00 x 135.51
Property Description
Check out our video walkthrough here...https://looksee.it/X4miQ....Your search is over! This amazing Builder's Model Home is tucked away in one Philadelphia's most idyllic locations just outside Wissahickon Valley Park (you have a 2 minute walk to the trailhead). So if you love nature and seek a restorative place to retire to at the end of each day this is the home for you. And you ll still be minutes from the main streets of Roxborough and Manayunk for convenient shopping, dining and services - as well as Route 476 for access in and out of the City. The graceful circular driveway and front entrance greets you and your guests and opens into a spacious vestibule which flows beautifully into all the main areas of the home. You ll have your airy, bright eat-in-kitchen directly in front of you, your family room to your left and formal living and dining rooms to the right. The kitchen features an overlook to the family room so you ll never feel disconnected from family or friends enjoying games or the fireplace. There is an abundance of granite counter surface and stainless steel appliances for meal prepping and clean up, tons of cabinets and a full pantry. The kitchen also provides direct access to the formal dining room that seats ten comfortably. The living and dining rooms offer warm parquet hardwood floors and large windows that let the peaceful surroundings come shining through. The family room is huge and can accommodate an array of activities from billiards to dinner parties to movie nights. It features a wet bar, powder room, working fireplace, and access to the huge yard with patio and basketball court. Just off the family room is a laundry/mud room with access to the side/driveway entrance. Beyond the family room is the basement which offers yet another spacious and flexible option for a home office, workout room, man cave - or whatever you can dream up. This lower space is divided in two with the remaining part housing the mechanicals and additional storage or shop space. The two car garage entrance is adjacent to the lower level as well. Once you make your way back to the main living areas you ll have easy access to the four bedrooms and two main baths. On the intermediate level are two nicely sized bedrooms perfect for kids or guests, a full hall bath, linen closet and long term built-in storage. The Master level features the Master Bedroom with balcony that overlooks the yard, a walk in closet and 4 piece ensuite bath with jetted soaking tub. The fourth bedroom is just off the Master and also works as an office or nursery. Back outside you have a third of an acre at your disposal with enough tree cover to offer shade and a playground for the native birds of our area. The rear yard features a tiled, awning covered patio, plenty of areas for gardening and the basketball court to keep everyone active and fit throughout most of the year. Seller is offering a one year home warranty. Make your appointment today. You will not be disappointed. Don t forget to ask about our Exclusive Buyer Benefits. Check out our video walkthrough here...https://looksee.it/X4miQ
Location
State PA
County Philadelphia
Area 19128 (19128)
Zoning RSD3
Rooms
Basement Full, Partially Finished
Interior
Interior Features Bar, Breakfast Area, Family Room Off Kitchen, Formal/Separate Dining Room, Kitchen - Eat-In, Primary Bath(s), Soaking Tub, Walk-in Closet(s), Wet/Dry Bar
Heating Forced Air
Cooling Central A/C
Fireplaces Number 1
Fireplaces Type Gas/Propane
Fireplace Y
Heat Source Natural Gas
Exterior
Exterior Feature Balcony, Patio(s)
Garage Garage - Side Entry, Garage Door Opener
Garage Spaces 4.0
Waterfront N
Water Access N
Accessibility None
Porch Balcony, Patio(s)
Parking Type Attached Garage, Driveway
Attached Garage 2
Total Parking Spaces 4
Garage Y
Building
Story 3+
Sewer Public Sewer
Water Public
Architectural Style Contemporary, Split Level
Level or Stories 3+
Additional Building Above Grade, Below Grade
New Construction N
Schools
School District The School District Of Philadelphia
Others
Senior Community No
Tax ID 214275205
Ownership Fee Simple
SqFt Source Assessor
Special Listing Condition Standard
Read Less

Bought with Janis Benstock • Settle Down Philadelphia
GET MORE INFORMATION




