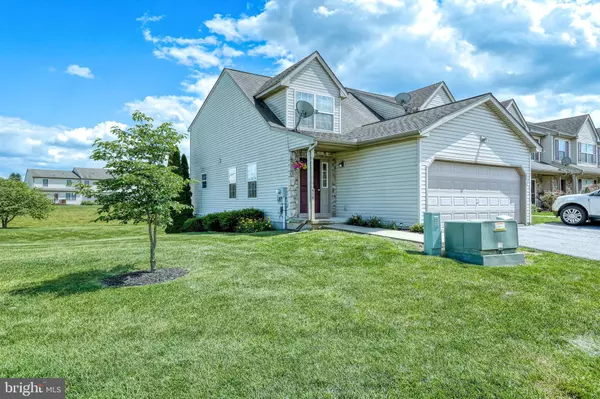For more information regarding the value of a property, please contact us for a free consultation.
515 GLEN DR #I515 Manchester, PA 17345
Want to know what your home might be worth? Contact us for a FREE valuation!

Our team is ready to help you sell your home for the highest possible price ASAP
Key Details
Sold Price $150,000
Property Type Condo
Sub Type Condo/Co-op
Listing Status Sold
Purchase Type For Sale
Square Footage 1,344 sqft
Price per Sqft $111
Subdivision Orchard Glen
MLS Listing ID PAYK140230
Sold Date 08/14/20
Style Traditional
Bedrooms 3
Full Baths 2
Condo Fees $125/mo
HOA Y/N N
Abv Grd Liv Area 1,344
Originating Board BRIGHT
Year Built 2004
Annual Tax Amount $3,361
Tax Year 2020
Property Description
A quaint & cozy condominium home at the end of the lane, with plenty of grass and a large natural pond for you to enjoy. All yard work is taken care of for you, as the community association maintains upkeep, so sit back and relax! This home features an open floor plan with a spacious living room and kitchen, and plenty of closet space. You will be delighted to find a full first-floor bathroom, as well as a large laundry room. Off the kitchen sits a deck overlooking the huge pond- what a serene view. Access the two-car garage from inside the house - you will notice there is lofted storage space, what a bonus! On the top floor, all three bedrooms receive tons of natural light. The Master Bedroom has a large storage space that could be turned into a huge walk-in closet! The upstairs bathroom features double sinks and ample closet space. The basement is finished with large ceramic tile, and has enough space to house a family room, a play space/recreational space and an office nook. There is also plenty of unfinished storage space to take advantage of. The basement walks right out to the backyard through a sliding glass door, so you will enjoy a bright and sunny space as opposed to most dark basements! The neighborhood offers a community playground and is conveniently located for all your shopping & grocery needs. You don t want to miss out on this opportunity!
Location
State PA
County York
Area East Manchester Twp (15226)
Zoning RESIDENTIAL
Rooms
Other Rooms Living Room, Dining Room, Primary Bedroom, Bedroom 2, Bedroom 3, Kitchen, Game Room, Family Room, Laundry, Full Bath
Basement Full
Interior
Interior Features Dining Area, Family Room Off Kitchen, Floor Plan - Open
Hot Water Natural Gas
Heating Forced Air
Cooling Central A/C
Equipment Dishwasher, Disposal, Oven/Range - Gas, Refrigerator, Range Hood
Appliance Dishwasher, Disposal, Oven/Range - Gas, Refrigerator, Range Hood
Heat Source Natural Gas
Exterior
Exterior Feature Deck(s)
Parking Features Garage - Front Entry, Oversized
Garage Spaces 9.0
Utilities Available Cable TV
Amenities Available Tot Lots/Playground
Water Access N
Accessibility None
Porch Deck(s)
Attached Garage 2
Total Parking Spaces 9
Garage Y
Building
Story 2
Sewer Public Sewer
Water Public
Architectural Style Traditional
Level or Stories 2
Additional Building Above Grade, Below Grade
New Construction N
Schools
School District Northeastern York
Others
HOA Fee Include Lawn Maintenance,Snow Removal
Senior Community No
Tax ID 26-000-02-0001-K0-CI515
Ownership Condominium
Acceptable Financing FHA, Conventional, Cash, VA, USDA
Listing Terms FHA, Conventional, Cash, VA, USDA
Financing FHA,Conventional,Cash,VA,USDA
Special Listing Condition Standard
Read Less

Bought with Robert C Stough • RE/MAX Patriots



