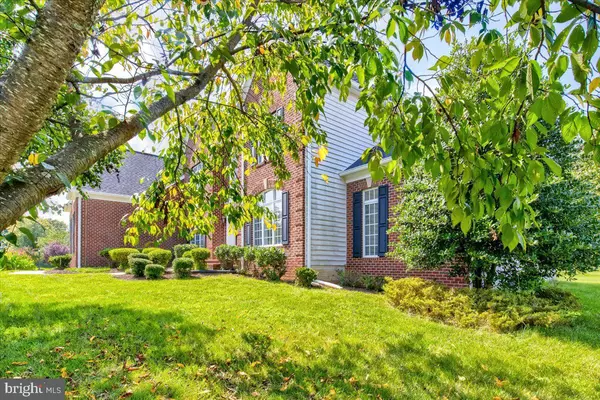For more information regarding the value of a property, please contact us for a free consultation.
12606 HENDERSON CHAPEL LN Bowie, MD 20720
Want to know what your home might be worth? Contact us for a FREE valuation!

Our team is ready to help you sell your home for the highest possible price ASAP
Key Details
Sold Price $930,500
Property Type Single Family Home
Sub Type Detached
Listing Status Sold
Purchase Type For Sale
Square Footage 8,219 sqft
Price per Sqft $113
Subdivision Westwood
MLS Listing ID MDPG2007648
Sold Date 01/17/22
Style Colonial
Bedrooms 5
Full Baths 4
HOA Fees $100/mo
HOA Y/N Y
Abv Grd Liv Area 5,530
Originating Board BRIGHT
Year Built 2003
Annual Tax Amount $1,062
Tax Year 2003
Lot Size 0.921 Acres
Acres 0.92
Property Description
Be home just in time for the holidays. Prepare to be impressed when you enter this superbly maintained and well-presented home that is set on a sprawling .92 acre parcel of land and, occupying a peaceful cul-de-sac.
Constructed over two stories, this home enjoys abundant natural light and a layout that is designed for easy living and entertaining.
The ground floor incorporates a chef's kitchen with island seating, a welcoming formal living and dining room, a 2-story great room, sunroom, guest powder room, and study. The great rooms 2-story fireplace provides comfort and warmth in the wintertime and the potential to add your own deck and courtyard garden can bring year-round delight.
Upstairs, you will find dreamy bedrooms and a family-sized bathroom. The large primary bedroom suite has two very large walk-in closets, a sun-filled ensuite bathroom with a glass block shower that can accommodate more than just you, and a separate tub and vanities.
Other highlights of the property include a finished rec room and a private viewing/theater room. This house screams designer and will reflect the personality and taste of those accustomed to the best in quality design, finishes, and lifestyle. 1st showing is on the 27th starting at 6 pm call to schedule your time.
Location
State MD
County Prince Georges
Zoning RE
Rooms
Basement Connecting Stairway, Improved
Interior
Interior Features Dining Area
Hot Water Natural Gas
Heating Forced Air
Cooling Central A/C
Flooring Carpet, Ceramic Tile, Hardwood
Fireplaces Number 2
Fireplace Y
Heat Source Natural Gas
Exterior
Parking Features Built In, Garage - Side Entry, Garage Door Opener, Inside Access
Garage Spaces 3.0
Water Access N
View Street, Trees/Woods
Accessibility 32\"+ wide Doors, >84\" Garage Door, Doors - Swing In
Attached Garage 3
Total Parking Spaces 3
Garage Y
Building
Lot Description Cul-de-sac
Story 3
Foundation Slab
Sewer Public Septic, Public Sewer
Water Public
Architectural Style Colonial
Level or Stories 3
Additional Building Above Grade, Below Grade
New Construction N
Schools
School District Prince George'S County Public Schools
Others
Senior Community No
Tax ID 17073094554
Ownership Fee Simple
SqFt Source Estimated
Special Listing Condition Standard
Read Less

Bought with Femi Olugbile • Long & Foster Real Estate, Inc.



