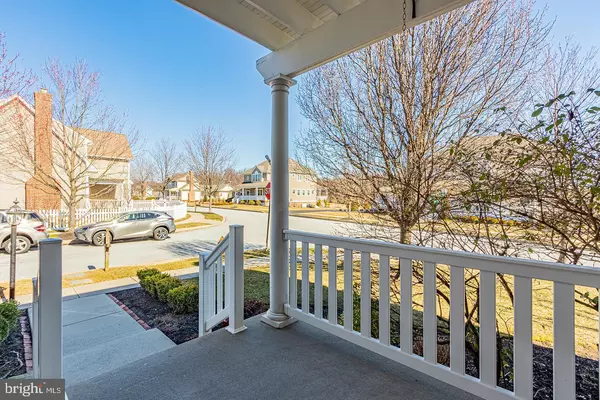For more information regarding the value of a property, please contact us for a free consultation.
301 SUNDANCE DR Chester Springs, PA 19425
Want to know what your home might be worth? Contact us for a FREE valuation!

Our team is ready to help you sell your home for the highest possible price ASAP
Key Details
Sold Price $475,900
Property Type Single Family Home
Sub Type Detached
Listing Status Sold
Purchase Type For Sale
Square Footage 2,545 sqft
Price per Sqft $186
Subdivision Weatherstone
MLS Listing ID PACT502050
Sold Date 05/15/20
Style Colonial,Traditional
Bedrooms 4
Full Baths 3
Half Baths 1
HOA Fees $104/mo
HOA Y/N Y
Abv Grd Liv Area 2,545
Originating Board BRIGHT
Year Built 2004
Annual Tax Amount $7,981
Tax Year 2019
Lot Size 10,725 Sqft
Acres 0.25
Lot Dimensions 0.00 x 0.00
Property Description
Spring is in the air and it is the perfect time to enjoy all the charm and grace of Weatherstone and the New Town Center which will be opening later this year! Enjoy this community built around the live, work, play vibe where you can walk to trendy restaurants, wellness centers, parks, shopping, library, and miles of open space. Move right in and enjoy carefree living in this exceptional four-bedroom Sundance Model with first and second floor master suites. This home is nestled on a spacious corner lot on a quiet street with views of open space and area farms. The cozy front porch leads to a well-appointed beautiful open floor plan with a sophisticated color palette, shiny hardwood floors, crown molding and modern lighting. The spacious living room with gracious custom built-in shelving for your personal treasures, ceiling fan and fireplace, is the perfect place to relax with family and friends or enjoy a good book. The sunny dining room featuring lots of natural light and windows on both sides of the room overlooks the lush side and back yard. The bright and cheery eat-in kitchen with a large scenic triple window, white cabinets an island, pantry, granite counter-tops a coordinating back splash and stainless appliances and gas stove will be a family favorite space. Off the kitchen there is a bonus room which can be used as an office, sitting room or playroom with a large French door leading to the charming back porch and a powder room. The first-floor master with a full master bathroom features a double bowl vanity and shower and can be used as a master suite, family room, office, guest or in-law suite. The Upper level features a 2nd Master Suite with large walk-in closet, ceiling fan and lavish master bathroom with soaking tub, double bowl vanity and shower. There are two additional roomy bedrooms, a second full ceramic tiled hall bathroom. The convenient second floor laundry completes the upper level. The charming full width back porch adjoining the kitchen and dining room is the perfect place to dine, entertain guests or just relax and enjoy the scenery and open space! Enjoy the beautiful fenced in yard and 2 car garage, the large unfinished basements has an egress window ready for your custom design. Enjoy the carefree lifestyle afforded by Weatherstone with amenities including a Clubhouse, Pool, Tennis, Walking Trails, Parks, a local library and almost 200 acres of green space. Easy access to Route 100, 401 and the Pa Turnpike. Just a short commuting distance to business centers in Malvern, King of Prussia and the Mainline.
Location
State PA
County Chester
Area West Vincent Twp (10325)
Zoning R2
Rooms
Basement Full
Main Level Bedrooms 1
Interior
Heating Forced Air
Cooling Central A/C
Fireplaces Number 1
Furnishings No
Fireplace Y
Heat Source Natural Gas
Exterior
Parking Features Additional Storage Area, Garage Door Opener
Garage Spaces 2.0
Fence Decorative
Water Access N
Roof Type Shingle
Accessibility None
Total Parking Spaces 2
Garage Y
Building
Story 2
Sewer Public Sewer
Water Public
Architectural Style Colonial, Traditional
Level or Stories 2
Additional Building Above Grade, Below Grade
New Construction N
Schools
School District Owen J Roberts
Others
Senior Community No
Tax ID 25-07 -0415
Ownership Fee Simple
SqFt Source Assessor
Acceptable Financing Cash, Conventional, FHA, VA
Listing Terms Cash, Conventional, FHA, VA
Financing Cash,Conventional,FHA,VA
Special Listing Condition Standard
Read Less

Bought with Esther Prosser • Stoltzfus Realtors



