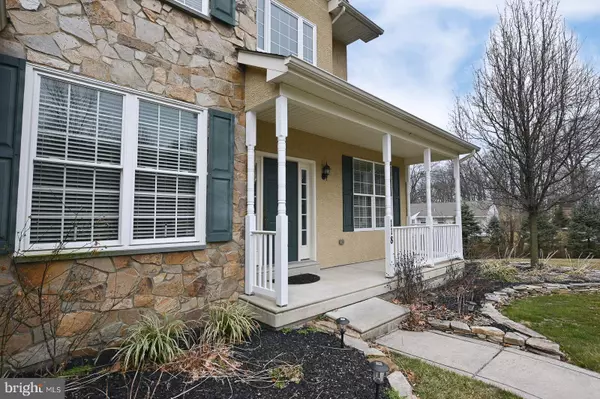For more information regarding the value of a property, please contact us for a free consultation.
118 CONTINENTAL DR Pottstown, PA 19464
Want to know what your home might be worth? Contact us for a FREE valuation!

Our team is ready to help you sell your home for the highest possible price ASAP
Key Details
Sold Price $352,000
Property Type Single Family Home
Sub Type Detached
Listing Status Sold
Purchase Type For Sale
Square Footage 2,652 sqft
Price per Sqft $132
Subdivision South View
MLS Listing ID PAMC643282
Sold Date 04/24/20
Style Colonial
Bedrooms 4
Full Baths 2
Half Baths 1
HOA Fees $45/mo
HOA Y/N Y
Abv Grd Liv Area 2,652
Originating Board BRIGHT
Year Built 2009
Annual Tax Amount $8,100
Tax Year 2019
Lot Size 8,330 Sqft
Acres 0.19
Lot Dimensions 85.00 x 0.00
Property Description
Welcome to the desirable South View neighborhood in Lower Pottsgrove Township. This Skippack Grand model home, with covered porch, is brand new inside! Upgraded Armstrong Ridge Core flooring greets you in the 2-story entry. Decorative wainscoting accents the hallway and leads you to the gourmet kitchen. The extended island is highlighted with beautiful granite and large breakfast bar with tons of seating available. The kitchen also showcases double ovens, recessed lights and pantry. A wall of windows line the sun room off the kitchen and provides an exit door to the Trex deck. Kick back and relax, this yard is private and backs to trees!! The family room offers a gas fireplace and lots of recessed lights. New carpets cover the formal living room and dining room areas. The Study is the perfect place for an at-home office and completes the first floor. The second level provides a Master bedroom with a walk-in closet and luxury bathroom. Dual sinks, shower stall and soaking tub are all found in the bathroom. A ceramic tile floor, linen closet and cathedral ceiling are all great additions to the space. Three additional bedrooms are nicely sized with ample closet space. An unfinished walk-up attic is currently used for storage, but can be finished to add more living space!! A walk-out basement with daylight window is also ready to finished and perfect for your growing family or that much needed storage. This home is a must see with so much to offer!
Location
State PA
County Montgomery
Area Lower Pottsgrove Twp (10642)
Zoning R1
Rooms
Other Rooms Living Room, Dining Room, Bedroom 4, Kitchen, Family Room, Breakfast Room, Study, Sun/Florida Room, Bathroom 2, Bathroom 3, Primary Bathroom
Basement Full, Outside Entrance, Unfinished, Walkout Level, Windows
Interior
Interior Features Attic, Breakfast Area, Carpet, Ceiling Fan(s), Crown Moldings, Dining Area, Family Room Off Kitchen, Kitchen - Eat-In, Kitchen - Gourmet, Primary Bath(s), Pantry, Recessed Lighting, Soaking Tub, Sprinkler System, Stall Shower, Tub Shower, Upgraded Countertops, Wainscotting, Walk-in Closet(s)
Heating Forced Air, Programmable Thermostat
Cooling Central A/C
Flooring Carpet, Ceramic Tile, Vinyl
Fireplaces Number 1
Fireplaces Type Gas/Propane, Mantel(s)
Equipment Built-In Microwave, Built-In Range, Dishwasher, Dryer - Electric, Microwave, Oven - Double, Oven - Wall, Oven/Range - Gas
Fireplace Y
Appliance Built-In Microwave, Built-In Range, Dishwasher, Dryer - Electric, Microwave, Oven - Double, Oven - Wall, Oven/Range - Gas
Heat Source Propane - Leased
Laundry Main Floor
Exterior
Parking Features Garage - Front Entry, Inside Access
Garage Spaces 2.0
Utilities Available Propane, Cable TV Available
Water Access N
View Trees/Woods
Roof Type Asphalt
Accessibility None
Attached Garage 2
Total Parking Spaces 2
Garage Y
Building
Story 2
Sewer Public Sewer
Water Public
Architectural Style Colonial
Level or Stories 2
Additional Building Above Grade, Below Grade
Structure Type Dry Wall,9'+ Ceilings
New Construction N
Schools
Middle Schools Pottsgrove
High Schools Pottsgrove Senior
School District Pottsgrove
Others
Senior Community No
Tax ID 42-00-01012-163
Ownership Fee Simple
SqFt Source Assessor
Acceptable Financing Cash, Conventional, FHA, VA
Listing Terms Cash, Conventional, FHA, VA
Financing Cash,Conventional,FHA,VA
Special Listing Condition Standard
Read Less

Bought with Cynthia Bergen • Realty One Group Restore - Collegeville



