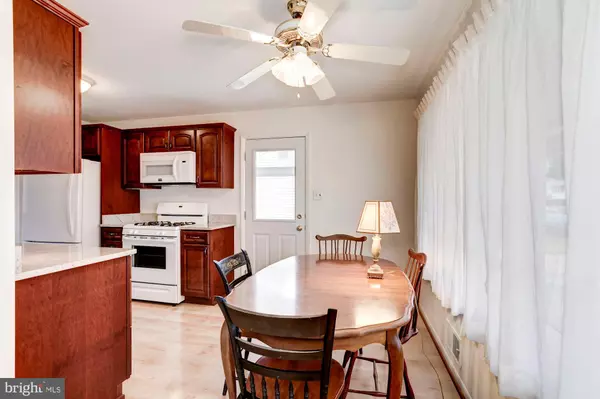For more information regarding the value of a property, please contact us for a free consultation.
513 CARR AVE Rockville, MD 20850
Want to know what your home might be worth? Contact us for a FREE valuation!

Our team is ready to help you sell your home for the highest possible price ASAP
Key Details
Sold Price $577,500
Property Type Single Family Home
Sub Type Detached
Listing Status Sold
Purchase Type For Sale
Square Footage 1,722 sqft
Price per Sqft $335
Subdivision West End Park
MLS Listing ID MDMC694890
Sold Date 03/16/20
Style Ranch/Rambler
Bedrooms 3
Full Baths 2
HOA Y/N N
Abv Grd Liv Area 1,176
Originating Board BRIGHT
Year Built 1963
Annual Tax Amount $6,431
Tax Year 2018
Lot Size 7,700 Sqft
Acres 0.18
Property Description
513 Carr avenue is a very well-cared for and improved rancher/rambler style house in popular West End. This model is popular for its entry level living and many improvements adorn this very appealing house including replaced windows, newly painted throughout, renovated kitchen with granite counter tops and gorgeous cherry wood cabinets, recent roof & refinished wood floors! The lower level offers a comfortable and spacious family room with brick fireplace & level walkout to flat back yard. You can walk to the local elementary school a block and a half away, Rockville Metro/MARC is 1.5 away and the Rockville Town Center is close by, too. The school system is highly rated and the community is clean and orderly. Rockville City is top-notch for its many city services and responsiveness to its citizens! Carr avenue is quiet with little through traffic and neighbors take care of their homes! Open house is Sunday 2/9 at 1:00 to 3:00 p.m.
Location
State MD
County Montgomery
Zoning R60
Rooms
Other Rooms Living Room, Dining Room, Kitchen, Family Room, Laundry, Utility Room
Basement Daylight, Full, Improved, Partially Finished, Space For Rooms, Walkout Level, Windows, Workshop, Poured Concrete, Full
Main Level Bedrooms 3
Interior
Interior Features Wood Floors, Attic
Hot Water Natural Gas
Heating Forced Air
Cooling Central A/C
Fireplaces Number 1
Equipment Dishwasher, Disposal, Dryer, Microwave, Oven/Range - Gas, Refrigerator
Window Features Bay/Bow,Replacement,Sliding
Appliance Dishwasher, Disposal, Dryer, Microwave, Oven/Range - Gas, Refrigerator
Heat Source Natural Gas
Exterior
Water Access N
Roof Type Architectural Shingle
Accessibility None
Garage N
Building
Story 2
Sewer Public Sewer
Water Public
Architectural Style Ranch/Rambler
Level or Stories 2
Additional Building Above Grade, Below Grade
New Construction N
Schools
School District Montgomery County Public Schools
Others
Senior Community No
Tax ID 160400233255
Ownership Fee Simple
SqFt Source Assessor
Special Listing Condition Standard
Read Less

Bought with Jonathan T Burton • Long & Foster Real Estate, Inc.



